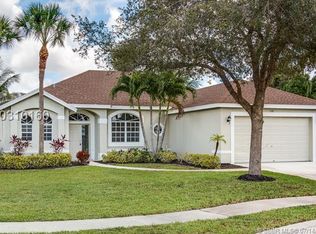Sold for $660,000
$660,000
109 Nottingham Road, Royal Palm Beach, FL 33411
4beds
2,329sqft
Single Family Residence
Built in 1997
10,000 Square Feet Lot
$734,800 Zestimate®
$283/sqft
$4,377 Estimated rent
Home value
$734,800
$698,000 - $779,000
$4,377/mo
Zestimate® history
Loading...
Owner options
Explore your selling options
What's special
Gorgeous 4 bedroom, 2.5 bathroom, 2 car garage home, features tall ceilings and modern upgrades throughout the house! An upgraded new A/C system as well as new water heater, installed several years ago. Originally a model, the kitchen and all bathrooms have been totally renovated. All new appliances in kitchen and new tall cabinets including beautiful granite and a pasta faucet at stove site. Plenty of french doors throughout! Exquisite tile work and water features in the bathrooms creating a spa like experience. French door in guest bath creates the perfect cabana bathroom that leads to a huge screened in patio with luxurious pool and relaxing attached spa. Surround sound throughout the house with expertly crafted tray ceiling in master suite as well as hardwood floors in all bedrooms! This home offers privacy as it backs up to canal for a relaxing water view. House equipped with hurricane shutters, a nice paver side path to backyard access and nicely landscaped touches. Feel safe in this incredible home with a security system and outdoor cameras that show you who's coming to visit. You won't be disappointed with this home!
Zillow last checked: 8 hours ago
Listing updated: November 19, 2025 at 05:20am
Listed by:
Vincent Kessel 561-693-9291,
Compass Florida LLC,
Michael J Brue 561-301-3287,
Compass Florida LLC
Bought with:
Jason Salzman
Dunhill 100 LLC
Source: BeachesMLS,MLS#: RX-10861267 Originating MLS: Beaches MLS
Originating MLS: Beaches MLS
Facts & features
Interior
Bedrooms & bathrooms
- Bedrooms: 4
- Bathrooms: 3
- Full bathrooms: 2
- 1/2 bathrooms: 1
Primary bedroom
- Level: M
- Area: 234 Square Feet
- Dimensions: 13 x 18
Bedroom 2
- Area: 132 Square Feet
- Dimensions: 12 x 11
Bedroom 3
- Area: 121 Square Feet
- Dimensions: 11 x 11
Bedroom 4
- Area: 143 Square Feet
- Dimensions: 13 x 11
Dining room
- Area: 132 Square Feet
- Dimensions: 11 x 12
Dining room
- Area: 132 Square Feet
- Dimensions: 11 x 12
Family room
- Area: 340 Square Feet
- Dimensions: 20 x 17
Kitchen
- Level: M
- Area: 144 Square Feet
- Dimensions: 12 x 12
Living room
- Level: M
- Area: 169 Square Feet
- Dimensions: 13 x 13
Patio
- Description: Patio/Balcony
- Area: 330 Square Feet
- Dimensions: 33 x 10
Heating
- Central
Cooling
- Central Air
Appliances
- Included: Washer, Electric Water Heater, Dishwasher, Electric Range, Refrigerator, Dryer
- Laundry: Laundry Closet
Features
- Wet Bar, Roman Tub, Walk-In Closet(s), Bar, Pantry, Split Bedroom, Ctdrl/Vault Ceilings
- Flooring: Carpet, Ceramic Tile
- Doors: French Doors
- Windows: Single Hung Metal, Verticals, Sliding
Interior area
- Total structure area: 3,210
- Total interior livable area: 2,329 sqft
Property
Parking
- Total spaces: 2
- Parking features: Garage - Attached, Driveway, Auto Garage Open
- Attached garage spaces: 2
- Has uncovered spaces: Yes
Features
- Stories: 1
- Patio & porch: Covered Patio, Screened Patio
- Exterior features: Lake/Canal Sprinkler, Auto Sprinkler
- Has private pool: Yes
- Pool features: In Ground, Screen Enclosure, Gunite
- Has view: Yes
- View description: Lake
- Has water view: Yes
- Water view: Lake
- Waterfront features: Canal Width 1 - 80
Lot
- Size: 10,000 sqft
- Dimensions: 80 x 125
Details
- Parcel number: 72414327150000050
- Lease amount: $0
- Zoning: RES
Construction
Type & style
- Home type: SingleFamily
- Architectural style: Contemporary
- Property subtype: Single Family Residence
Materials
- CBS
- Roof: Slate
Condition
- Resale
- New construction: No
- Year built: 1997
Utilities & green energy
- Water: Public
Community & neighborhood
Security
- Security features: Security System Owned
Community
- Community features: Sidewalks
Location
- Region: Royal Palm Beach
- Subdivision: Crestwood Glen
HOA & financial
HOA
- Has HOA: Yes
- HOA fee: $23 monthly
- Services included: Common Areas
Other fees
- Application fee: $0
Other
Other facts
- Listing terms: Cash,Conventional
Price history
| Date | Event | Price |
|---|---|---|
| 5/16/2023 | Sold | $660,000-3.6%$283/sqft |
Source: | ||
| 3/31/2023 | Pending sale | $685,000$294/sqft |
Source: | ||
| 3/26/2023 | Contingent | $685,000$294/sqft |
Source: | ||
| 1/28/2023 | Listed for sale | $685,000+166%$294/sqft |
Source: | ||
| 4/30/2003 | Sold | $257,500+31%$111/sqft |
Source: Public Record Report a problem | ||
Public tax history
| Year | Property taxes | Tax assessment |
|---|---|---|
| 2024 | $9,278 +133.8% | $532,073 +118.8% |
| 2023 | $3,968 -0.8% | $243,190 +3% |
| 2022 | $4,002 +1.4% | $236,107 +3% |
Find assessor info on the county website
Neighborhood: 33411
Nearby schools
GreatSchools rating
- 8/10Cypress Trails Elementary SchoolGrades: PK-5Distance: 0.6 mi
- 8/10Crestwood Community Middle SchoolGrades: 6-8Distance: 0.7 mi
- 3/10Royal Palm Beach High SchoolGrades: 9-12Distance: 2.4 mi
Get a cash offer in 3 minutes
Find out how much your home could sell for in as little as 3 minutes with a no-obligation cash offer.
Estimated market value$734,800
Get a cash offer in 3 minutes
Find out how much your home could sell for in as little as 3 minutes with a no-obligation cash offer.
Estimated market value
$734,800
