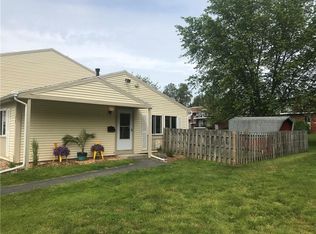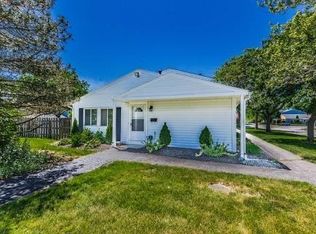Amazing Location and Place, PET FRIENDLY!! Charming 2 Bdrm, 1 Bath End Unit with Private Entrance and Fenced Private Back Yard for all your relaxation and entertaining needs! Central A/C, Shed! Churchville Chili Schools, Kitchen Upgraded, New Patio out back, New Windows and Sliding Glass Door!
This property is off market, which means it's not currently listed for sale or rent on Zillow. This may be different from what's available on other websites or public sources.

