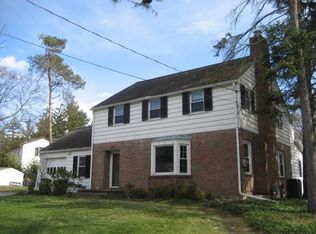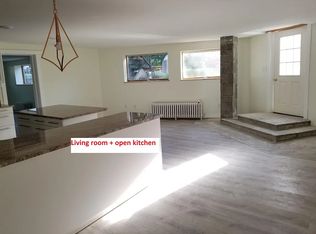Closed
$818,000
109 Northway Rd, Ithaca, NY 14850
4beds
2,790sqft
Single Family Residence
Built in 1940
0.48 Acres Lot
$843,000 Zestimate®
$293/sqft
$3,663 Estimated rent
Home value
$843,000
$801,000 - $885,000
$3,663/mo
Zestimate® history
Loading...
Owner options
Explore your selling options
What's special
Dream come true! In the heart of Cayuga Heights within close proximity to school, public transportation, Cornell University, and shops at Community Corners. This 4 bedroom, 3 full bath home set on a large lot that is perfect for gardening or play! It has it all! Beautiful upgraded kitchen with island open to family room with access to patio and walls of windows. Oversized dinning room, living room with wood burning fireplace. Convenient main level bath. Primary suite with walk-in closets and private bath with tiled shower and soaking claw foot tub. Upper level laundry is so convenient. Additional 3 bedrooms share a full bath with skylight. Newer boiler, central air and hot water heater. This house has everything you've been searching for. Your lucky day!
Zillow last checked: 8 hours ago
Listing updated: December 06, 2023 at 04:29am
Listed by:
Susan Lustick 607-280-1642,
Warren Real Estate of Ithaca Inc.
Bought with:
Havana Jorrin, 40JO1164500
Warren Real Estate of Ithaca Inc.
Source: NYSAMLSs,MLS#: IB408334 Originating MLS: Ithaca Board of Realtors
Originating MLS: Ithaca Board of Realtors
Facts & features
Interior
Bedrooms & bathrooms
- Bedrooms: 4
- Bathrooms: 3
- Full bathrooms: 3
Bedroom 1
- Dimensions: 22 x 14
Bedroom 1
- Dimensions: 26 x 22
Bedroom 2
- Dimensions: 19 x 17
Bedroom 2
- Dimensions: 14 x 11
Bedroom 2
- Dimensions: 11 x 3
Workshop
- Dimensions: 14 x 11
Workshop
- Dimensions: 7 x 4
Workshop
- Dimensions: 17 x 10
Workshop
- Dimensions: 21 x 14
Heating
- Gas, Forced Air
Cooling
- Central Air
Appliances
- Included: Built-In Range, Built-In Oven, Dryer, Dishwasher, Exhaust Fan, Disposal, Gas Oven, Gas Range, Microwave, Refrigerator, Range Hood, Washer
Features
- Ceiling Fan(s), Cathedral Ceiling(s), Entrance Foyer, Eat-in Kitchen, Kitchen Island, Skylights
- Flooring: Ceramic Tile, Hardwood, Varies
- Windows: Skylight(s)
- Basement: Crawl Space,Full,Partially Finished
- Number of fireplaces: 2
Interior area
- Total structure area: 2,790
- Total interior livable area: 2,790 sqft
Property
Parking
- Total spaces: 2
- Parking features: Attached, Garage
- Attached garage spaces: 2
Features
- Levels: Two
- Stories: 2
- Patio & porch: Patio
- Exterior features: Fence, Patio
- Fencing: Partial
Lot
- Size: 0.48 Acres
- Dimensions: 100 x 208
Details
- Additional structures: Shed(s), Storage
- Parcel number: 503001 10.63
Construction
Type & style
- Home type: SingleFamily
- Architectural style: Two Story
- Property subtype: Single Family Residence
Materials
- Frame, Vinyl Siding
- Foundation: Poured
- Roof: Asphalt
Condition
- Year built: 1940
Utilities & green energy
- Sewer: Connected
- Water: Connected, Public
- Utilities for property: High Speed Internet Available, Sewer Connected, Water Connected
Green energy
- Energy efficient items: Windows
Community & neighborhood
Location
- Region: Ithaca
- Subdivision: Cayuga Heights
Other
Other facts
- Listing terms: Cash,Conventional
Price history
| Date | Event | Price |
|---|---|---|
| 6/29/2023 | Sold | $818,000+18.7%$293/sqft |
Source: | ||
| 4/10/2023 | Pending sale | $689,000$247/sqft |
Source: | ||
| 4/4/2023 | Contingent | $689,000$247/sqft |
Source: | ||
| 3/23/2023 | Listed for sale | $689,000+48.2%$247/sqft |
Source: | ||
| 7/28/2016 | Sold | $465,000-6.8%$167/sqft |
Source: | ||
Public tax history
| Year | Property taxes | Tax assessment |
|---|---|---|
| 2024 | -- | $740,000 +34.5% |
| 2023 | -- | $550,000 +10% |
| 2022 | -- | $500,000 |
Find assessor info on the county website
Neighborhood: Cayuga Heights
Nearby schools
GreatSchools rating
- 6/10Cayuga Heights ElementaryGrades: K-5Distance: 0.2 mi
- 6/10Boynton Middle SchoolGrades: 6-8Distance: 0.7 mi
- 9/10Ithaca Senior High SchoolGrades: 9-12Distance: 1 mi
Schools provided by the listing agent
- Elementary: Cayuga Heights Elementary
- Middle: Boynton Middle
- District: Ithaca
Source: NYSAMLSs. This data may not be complete. We recommend contacting the local school district to confirm school assignments for this home.

