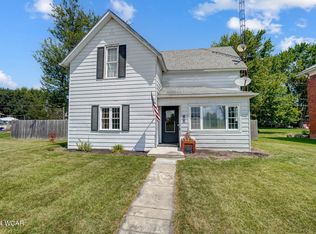Sold for $130,000 on 09/06/23
$130,000
109 Normal St, Middle Point, OH 45863
5beds
1,824sqft
Single Family Residence
Built in 1900
8,400 Square Feet Lot
$155,100 Zestimate®
$71/sqft
$1,722 Estimated rent
Home value
$155,100
$141,000 - $171,000
$1,722/mo
Zestimate® history
Loading...
Owner options
Explore your selling options
What's special
There is plenty of room to spread out in this large home! Let your imagination decide how this 1800+ square foot home will fit your family...it could be a 5-6 bedroom home or have a very large master suite complete with full bathroom and massive master closet space along with separate living and family rooms. The large eat-in kitchen is any chefs dream with ample storage and counter space. Newer mini split system for heat/ac, new water heaters and many updates have been done to this home in recent years. Call/text for your tour today!
Zillow last checked: 8 hours ago
Listing updated: September 02, 2024 at 10:21pm
Listed by:
Cassandra Bell,
Straley Realty & Auctioneers- Van Wert
Bought with:
Autumn Brickner, 2024002195
Schrader Realty
Source: WCAR OH,MLS#: 300877
Facts & features
Interior
Bedrooms & bathrooms
- Bedrooms: 5
- Bathrooms: 2
- Full bathrooms: 2
Bedroom 1
- Level: First
- Area: 153.79 Square Feet
- Dimensions: 13.67 x 11.25
Bedroom 2
- Level: Second
- Area: 74 Square Feet
- Dimensions: 9.25 x 8
Bedroom 3
- Level: Second
- Area: 187.88 Square Feet
- Dimensions: 14 x 13.42
Bedroom 4
- Level: Second
- Area: 196 Square Feet
- Dimensions: 14 x 14
Kitchen
- Level: First
- Area: 380 Square Feet
- Dimensions: 20 x 19
Laundry
- Level: First
- Area: 27 Square Feet
- Dimensions: 4.5 x 6
Living room
- Level: First
- Area: 152.96 Square Feet
- Dimensions: 13.5 x 11.33
Other
- Description: Entrance
- Level: First
- Area: 180.17 Square Feet
- Dimensions: 13.67 x 13.18
Heating
- Heat Pump
Cooling
- Heat Pump
Appliances
- Included: Dishwasher, Electric Water Heater
Features
- Flooring: Carpet, Laminate
Interior area
- Total structure area: 1,824
- Total interior livable area: 1,824 sqft
Property
Parking
- Total spaces: 1
- Parking features: Attached
- Attached garage spaces: 1
Features
- Levels: Two
Lot
- Size: 8,400 sqft
- Dimensions: 75' x 112'
- Features: Corner Lot
Details
- Parcel number: 27054268.0000
- Zoning description: Residential
- Special conditions: Fair Market
Construction
Type & style
- Home type: SingleFamily
- Architectural style: Other
- Property subtype: Single Family Residence
Materials
- Wood Siding
- Foundation: Block
Condition
- Updated/Remodeled
- Year built: 1900
Utilities & green energy
- Sewer: Public Sewer
- Water: Public
Community & neighborhood
Location
- Region: Middle Point
Other
Other facts
- Listing terms: Cash,Conventional,FHA,VA Loan
Price history
| Date | Event | Price |
|---|---|---|
| 9/6/2023 | Sold | $130,000-3.6%$71/sqft |
Source: | ||
| 7/28/2023 | Contingent | $134,900$74/sqft |
Source: | ||
| 6/23/2023 | Listed for sale | $134,900$74/sqft |
Source: | ||
| 4/25/2023 | Contingent | $134,900$74/sqft |
Source: | ||
| 4/21/2023 | Listed for sale | $134,900+46.6%$74/sqft |
Source: | ||
Public tax history
| Year | Property taxes | Tax assessment |
|---|---|---|
| 2024 | $2,572 -9.6% | $38,160 -8.8% |
| 2023 | $2,844 +39.1% | $41,830 +47.6% |
| 2022 | $2,044 -0.2% | $28,340 |
Find assessor info on the county website
Neighborhood: 45863
Nearby schools
GreatSchools rating
- 7/10Lincolnview Elementary SchoolGrades: K-6Distance: 3.6 mi
- 7/10Lincolnview Jr/Sr High SchoolGrades: 7-12Distance: 3.6 mi

Get pre-qualified for a loan
At Zillow Home Loans, we can pre-qualify you in as little as 5 minutes with no impact to your credit score.An equal housing lender. NMLS #10287.
