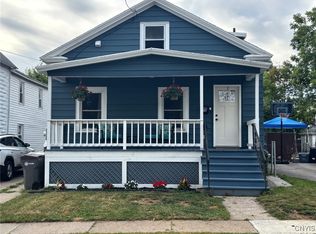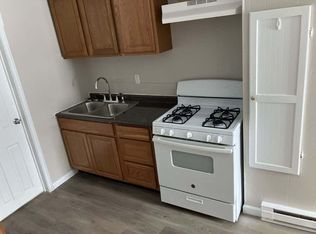Closed
$169,600
109 Nock St, Rome, NY 13440
3beds
1,065sqft
Single Family Residence
Built in 1920
4,356 Square Feet Lot
$176,800 Zestimate®
$159/sqft
$1,894 Estimated rent
Home value
$176,800
$150,000 - $207,000
$1,894/mo
Zestimate® history
Loading...
Owner options
Explore your selling options
What's special
You're going to love this completely remodeled home with nothing left to do but move right in and make it your own! Step inside and you will be greeted by an open and airy layout featuring new vinyl flooring, new windows, new light fixtures and fresh paint throughout the entire home! The eat-in kitchen boasts brand-new appliances, including a built-in refrigerator, stove, and microwave. While a newer washer and dryer are located in the basement, and will be included with the sale, you also have the opportunity for first floor laundry if you prefer!
Both bathrooms have been completely updated and are clean and welcoming. The new double-pane vinyl windows throughout enhance energy efficiency and natural light, while new doors and updated plumbing add to the home’s appeal.
Step outside to find two new decks, ideal for entertaining or enjoying quiet evenings under the stars. The pool, while in need of care, presents a fantastic opportunity for revitalization with a new liner, making it a potential highlight of summer gatherings.
This charming home combines modern amenities with fantastic outdoor potential! Don’t miss out—come see it for yourself!
Zillow last checked: 8 hours ago
Listing updated: April 22, 2025 at 10:36am
Listed by:
Kathleen Despins 315-853-3535,
Coldwell Banker Sexton Real Estate
Bought with:
Alicia Collver, 10301220677
Coldwell Banker Faith Properties
Source: NYSAMLSs,MLS#: S1589005 Originating MLS: Mohawk Valley
Originating MLS: Mohawk Valley
Facts & features
Interior
Bedrooms & bathrooms
- Bedrooms: 3
- Bathrooms: 2
- Full bathrooms: 1
- 1/2 bathrooms: 1
- Main level bathrooms: 1
Heating
- Gas, Forced Air
Appliances
- Included: Built-In Refrigerator, Free-Standing Range, Gas Water Heater, Oven
- Laundry: Main Level
Features
- Eat-in Kitchen
- Flooring: Laminate, Varies, Vinyl
- Basement: Full,Walk-Out Access
- Has fireplace: No
Interior area
- Total structure area: 1,065
- Total interior livable area: 1,065 sqft
Property
Parking
- Parking features: No Garage
Features
- Exterior features: Blacktop Driveway
Lot
- Size: 4,356 sqft
- Dimensions: 40 x 109
- Features: Rectangular, Rectangular Lot, Residential Lot
Details
- Parcel number: 30130124307000010130000000
- Special conditions: Standard
Construction
Type & style
- Home type: SingleFamily
- Architectural style: Historic/Antique,Two Story
- Property subtype: Single Family Residence
Materials
- Vinyl Siding
- Foundation: Block, Stone
Condition
- Resale
- Year built: 1920
Utilities & green energy
- Sewer: Connected
- Water: Connected, Public
- Utilities for property: Sewer Connected, Water Connected
Community & neighborhood
Location
- Region: Rome
- Subdivision: Albert D Herrick
Other
Other facts
- Listing terms: Cash,Conventional
Price history
| Date | Event | Price |
|---|---|---|
| 4/18/2025 | Sold | $169,600+6.1%$159/sqft |
Source: | ||
| 3/22/2025 | Pending sale | $159,900$150/sqft |
Source: | ||
| 2/21/2025 | Listed for sale | $159,900-11.1%$150/sqft |
Source: | ||
| 2/13/2025 | Listing removed | $179,900$169/sqft |
Source: HUNT ERA Real Estate #S1586085 Report a problem | ||
| 1/27/2025 | Listed for sale | $179,900-2.7%$169/sqft |
Source: | ||
Public tax history
| Year | Property taxes | Tax assessment |
|---|---|---|
| 2024 | -- | $42,200 |
| 2023 | -- | $42,200 |
| 2022 | -- | $42,200 |
Find assessor info on the county website
Neighborhood: 13440
Nearby schools
GreatSchools rating
- NAGeorge R Staley Upper Elementary SchoolGrades: K-6Distance: 0.5 mi
- 5/10Lyndon H Strough Middle SchoolGrades: 7-8Distance: 2.2 mi
- 4/10Rome Free AcademyGrades: 9-12Distance: 1.1 mi
Schools provided by the listing agent
- District: Rome
Source: NYSAMLSs. This data may not be complete. We recommend contacting the local school district to confirm school assignments for this home.

