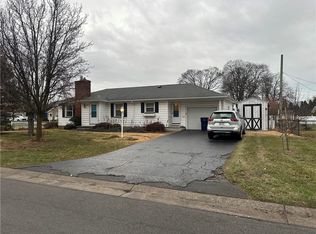DONT LOOK PAST THIS ADORABLE CAPE! NESTLED IN GREECE; THIS 1260 SQUARE FOOT HOME OFFERS 3 BEDROOMS, 1.5 BATHROOMS, & DETACHED GARAGE. FULLY FENCED YARD WITH BEAUTIFUL LANDSCAPE. COVERED PORCH BETWEEN GARAGE AND SIDE ENTRANCE. EAT IN KITCHEN, ALL APPLIANCES INCLUDED. SLIDING GLASS DOOR OUT TO YOUR BACKYARD. FULL BASEMENT WITH LAUNDRY, DOUBLE UTILITY SINK, GLASS BLOCK WINDOWS, & WORK BENCH. UPDATED FURNACE, H20 TANK, & BLOWN IN INSULATION. GARAGE DOOR NEW IN 18'. NEW ROOF, GUTTERS, & RISER CABLE IN 17'. CLOSE TO SHOPS & RESTAURANTS. NO DELAYED NEGOTATIONS!
This property is off market, which means it's not currently listed for sale or rent on Zillow. This may be different from what's available on other websites or public sources.
