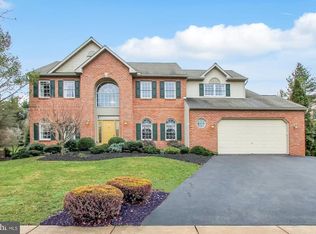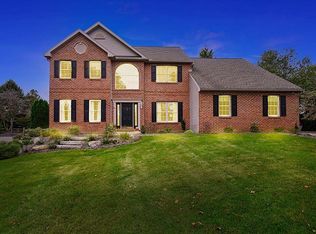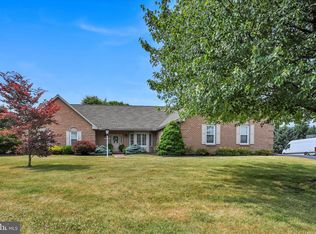Sold for $590,000 on 04/15/25
$590,000
109 New York Ave, Sinking Spring, PA 19608
5beds
4,730sqft
Single Family Residence
Built in 1993
0.65 Acres Lot
$611,500 Zestimate®
$125/sqft
$3,954 Estimated rent
Home value
$611,500
$569,000 - $660,000
$3,954/mo
Zestimate® history
Loading...
Owner options
Explore your selling options
What's special
Welcome to 109 New York Ave, located ion one of the larger lots in highly desirable Green Valley Estates within the Wilson School District. This home has absolutely stunning curb appeal, and I would argue that this home has the most impressive curb appeal in Green Valley Estates. As you enter the tile-floored Foyer, you'll be greeted by the elegance of a curved staircase, setting the tone for the craftsmanship and detail that extends throughout the home. The upgraded Kitchen is a chef's dream featuring granite c/tops, tile backsplash, a spacious island and staggered height cabinetry with 31 handles. Recessed lighting, a desk area and breakfast area make it perfect for cooking an entertaining. Adjoining the Kitchen is the spacious Family Room with vaulted ceiling and a cozy gas fireplace, creating a perfect spot for relaxation. The Living Room, with it's beautiful bay window and recessed lights, and the Dining Room featuring another bay window with Oak crown molding offer additional spaces for hosting and family gatherings. There is an office that has a closet and ceiling fan, ideal for working from home. The main floor Laundry offers convenience and has 7 cabinets for storage. Upstairs you'll find the Primary Suite. The Primary Bedroom features a walk-in closet, stting/dressing area and ceiling fan. Your luxurious Bathroom includes a jetted tub, gorgeous upgraded walk-in, tile shower, skylight and double vanity, creating your personal retreat. Three additional spacious Bedrooms share a full Bathroom with tile flooring, skylight and tub/shower combo. The Basement is fully finished and features an In-Law Suite, approx 1400 sqft, featuring a Kitchenette, built-in bookshelves and abundant space for living and sleeping/bedroom areas. The full Bathroom has a Laundry/Bathroom combo and has a walk-in shower. You can also access the Basement from the Garage, there is a functioning chairlift in place to easily and safely access the In-Law Suite. The gas fired water heater, forced air furnace are newer (2017) and have been serviced on a regular basis, as recent as this year. The roof was installed in 2017. Now on to the exterior, Via the Kitchen, you'll step into your screened in porch which boasts 4 skylights and provides an ideal space for outdoor dining or relaxation while overlooking the lush landscaping. Speaking of landscaping, this home with extensive outdoor landscaping is a harmonious blend of architecture and nature, designed to create a peaceful and visually stunning outdoor environment. The house itself may be surrounded by lush greenery, with a variety of plant life carefully curated to enhance both beauty and function. And no need to worry about the annoyance of having to clean out gutters, the 2nd floor gutters on the front of the have have Leaf Filters installed. The 3 car attached Garage and an expansive driveway at 4500 sqft, provide ample space for vehicles with room for guests and additional storage.The walkway and patio area are coated with a rubberized material that ensures good traction and no slipping. There is extensive exterior lighting, including bright, powerful spot lights that illuminate the entire back yard. Pride of ownership abounds here, this home blends beauty, functionality and flexibility making it perfect for anyone seeking a move-in ready space with room for entertaining family and guests. There are 18 windows that have been upgraded/replaced. Don't miss out on this opportunity to make this incredible property your new home. Schedule your tour today!
Zillow last checked: 8 hours ago
Listing updated: April 15, 2025 at 09:32am
Listed by:
Kevin Snyder 610-670-2770,
RE/MAX Of Reading,
Co-Listing Agent: Thomas L Hoch 610-587-3810,
RE/MAX Of Reading
Bought with:
Karen Malec
RE/MAX Of Reading
Source: Bright MLS,MLS#: PABK2053624
Facts & features
Interior
Bedrooms & bathrooms
- Bedrooms: 5
- Bathrooms: 4
- Full bathrooms: 3
- 1/2 bathrooms: 1
- Main level bathrooms: 1
Primary bedroom
- Features: Ceiling Fan(s), Walk-In Closet(s), Primary Bedroom - Dressing Area, Primary Bedroom - Sitting Area
- Level: Upper
- Area: 234 Square Feet
- Dimensions: 18 X 15
Primary bedroom
- Features: Primary Bedroom - Dressing Area, Primary Bedroom - Sitting Area, Walk-In Closet(s)
- Level: Unspecified
Bedroom 1
- Features: Ceiling Fan(s), Double Sink
- Level: Upper
- Area: 182 Square Feet
- Dimensions: 13 X 14
Bedroom 2
- Features: Ceiling Fan(s)
- Level: Upper
- Area: 154 Square Feet
- Dimensions: 13 X 15
Bedroom 3
- Level: Upper
- Area: 121 Square Feet
- Dimensions: 11 X 11
Primary bathroom
- Features: Bathroom - Jetted Tub, Bathroom - Walk-In Shower, Skylight(s)
- Level: Upper
- Area: 130 Square Feet
- Dimensions: 13 x 10
Bathroom 1
- Features: Bathroom - Tub Shower, Skylight(s)
- Level: Upper
Dining room
- Features: Crown Molding
- Level: Main
- Area: 234 Square Feet
- Dimensions: 13 X 16
Family room
- Features: Cathedral/Vaulted Ceiling, Ceiling Fan(s), Fireplace - Gas, Skylight(s)
- Level: Main
- Area: 330 Square Feet
- Dimensions: 22 X 15
Other
- Features: Bathroom - Walk-In Shower
- Level: Lower
Other
- Features: Basement - Finished, Built-in Features, Dining Area
- Level: Lower
- Area: 1406 Square Feet
- Dimensions: 38 x 37
Kitchen
- Features: Kitchen - Gas Cooking, Kitchen Island, Pantry, Double Sink, Granite Counters, Recessed Lighting
- Level: Main
- Area: 360 Square Feet
- Dimensions: 24 X 15
Laundry
- Level: Upper
- Area: 63 Square Feet
- Dimensions: 9 x 7
Laundry
- Level: Lower
Living room
- Features: Recessed Lighting
- Level: Main
- Area: 195 Square Feet
- Dimensions: 13 X 14
Other
- Description: DEN
- Features: Ceiling Fan(s)
- Level: Main
- Area: 110 Square Feet
- Dimensions: 10 X 12
Other
- Description: LL FAM.
- Level: Lower
- Area: 1406 Square Feet
- Dimensions: 37 X 38
Other
- Description: MST DEN
- Features: Primary Bedroom - Sitting Area
- Level: Upper
- Area: 180 Square Feet
- Dimensions: 15 X 12
Screened porch
- Features: Skylight(s)
- Level: Main
- Area: 260 Square Feet
- Dimensions: 10 x 26
Heating
- Forced Air, Natural Gas
Cooling
- Central Air, Electric
Appliances
- Included: Cooktop, Oven, Self Cleaning Oven, Dishwasher, Washer, Dryer, Water Treat System, Gas Water Heater
- Laundry: Main Level, Laundry Room
Features
- Primary Bath(s), Kitchen Island, Butlers Pantry, Ceiling Fan(s), Bathroom - Stall Shower, Eat-in Kitchen, Kitchenette, Recessed Lighting, Solar Tube(s), Upgraded Countertops, Walk-In Closet(s), Curved Staircase, Crown Molding, Built-in Features, Bathroom - Tub Shower, Bathroom - Walk-In Shower, 2nd Kitchen, Cathedral Ceiling(s)
- Flooring: Carpet, Tile/Brick
- Windows: Bay/Bow, Skylight(s), Window Treatments
- Basement: Full,Finished,Interior Entry
- Has fireplace: No
Interior area
- Total structure area: 4,730
- Total interior livable area: 4,730 sqft
- Finished area above ground: 3,324
- Finished area below ground: 1,406
Property
Parking
- Total spaces: 13
- Parking features: Inside Entrance, Garage Faces Side, Garage Door Opener, Asphalt, Driveway, Attached
- Attached garage spaces: 3
- Uncovered spaces: 10
Accessibility
- Accessibility features: Accessible Electrical and Environmental Controls, Grip-Accessible Features
Features
- Levels: Two
- Stories: 2
- Patio & porch: Porch, Screened, Screened Porch
- Exterior features: Sidewalks, Street Lights
- Pool features: None
- Has spa: Yes
- Spa features: Bath
Lot
- Size: 0.65 Acres
- Features: Level, Front Yard, Rear Yard, Landscaped
Details
- Additional structures: Above Grade, Below Grade
- Parcel number: 49437704603584
- Zoning: RES
- Special conditions: Standard
- Other equipment: Intercom
Construction
Type & style
- Home type: SingleFamily
- Architectural style: Traditional
- Property subtype: Single Family Residence
Materials
- Brick, Frame, Masonry
- Foundation: Concrete Perimeter, Active Radon Mitigation
- Roof: Pitched,Architectural Shingle
Condition
- Excellent
- New construction: No
- Year built: 1993
Utilities & green energy
- Electric: 200+ Amp Service
- Sewer: Public Sewer
- Water: Public
- Utilities for property: Cable Connected
Community & neighborhood
Location
- Region: Sinking Spring
- Subdivision: Green Valley Estat
- Municipality: LOWER HEIDELBERG TWP
HOA & financial
HOA
- Has HOA: Yes
- HOA fee: $200 annually
- Amenities included: Common Grounds, Jogging Path
- Services included: Common Area Maintenance
- Association name: GREEN VALLEY ESTATES MANAGEMENT GROUP
Other
Other facts
- Listing agreement: Exclusive Right To Sell
- Listing terms: Cash,Conventional,VA Loan
- Ownership: Fee Simple
Price history
| Date | Event | Price |
|---|---|---|
| 4/15/2025 | Sold | $590,000+0.2%$125/sqft |
Source: | ||
| 3/3/2025 | Pending sale | $589,000$125/sqft |
Source: | ||
| 2/27/2025 | Price change | $589,000-4.2%$125/sqft |
Source: | ||
| 2/17/2025 | Listed for sale | $615,000-0.8%$130/sqft |
Source: | ||
| 9/26/2024 | Listing removed | $619,900$131/sqft |
Source: | ||
Public tax history
| Year | Property taxes | Tax assessment |
|---|---|---|
| 2025 | $12,761 +6.7% | $268,300 |
| 2024 | $11,962 +3.5% | $268,300 |
| 2023 | $11,555 +2.4% | $268,300 |
Find assessor info on the county website
Neighborhood: 19608
Nearby schools
GreatSchools rating
- 7/10Green Valley El SchoolGrades: K-5Distance: 0.2 mi
- 9/10Wilson West Middle SchoolGrades: 6-8Distance: 0.4 mi
- 7/10Wilson High SchoolGrades: 9-12Distance: 2.2 mi
Schools provided by the listing agent
- District: Wilson
Source: Bright MLS. This data may not be complete. We recommend contacting the local school district to confirm school assignments for this home.

Get pre-qualified for a loan
At Zillow Home Loans, we can pre-qualify you in as little as 5 minutes with no impact to your credit score.An equal housing lender. NMLS #10287.
Sell for more on Zillow
Get a free Zillow Showcase℠ listing and you could sell for .
$611,500
2% more+ $12,230
With Zillow Showcase(estimated)
$623,730

