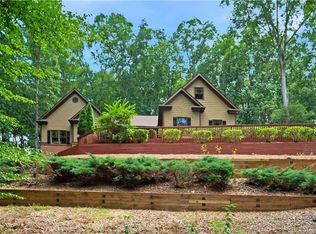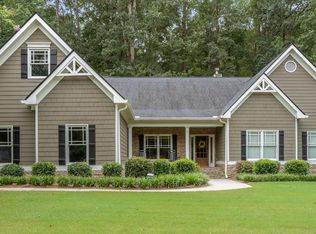BACK ON MARKET DUE TO FINANCING AGAIN! The home is referred to as the beautiful home in the woods. This wonderful home is situated on 1+- acre lot with plenty of privacy. The craftsman style home has a welcoming, rocking chair front porch, that will make you feel like you're in the country. The oversized living room with fireplace and large separate dining room is perfect for entertaining. Your clients will love the big kitchen with granite counter tops and an island large enough for any want to be chef's. If you're worried about enough cabinet space, worry no more! Spacious owner's suite with large windows. Owners bathroom has a double vanity, separate shower and jetted tub and walk in closet. Guest bedrooms on main floor are just the right size for guests or children. Oversized finished bonus/media room upstairs and unfinished basement. Large laundry/mud room off of garage. Nicely finished back deck is great for grilling out or just enjoying the scenery. Lincoln Park is a highly sought after neighborhood. Don't drag your feet, it won't last long.
This property is off market, which means it's not currently listed for sale or rent on Zillow. This may be different from what's available on other websites or public sources.

