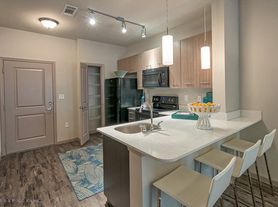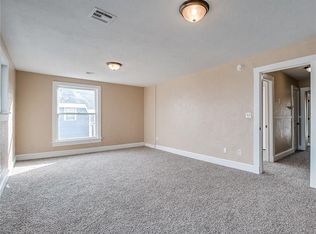Introducing the epitome of downtown luxury living a Four-Story Concrete Brownstone that redefines urban elegance. This unique modern masterpiece boasts an upgraded ELEVATOR serving all four floors, a 5-person HOT TUB on the sun-soaked south-facing 4th-floor balcony, and an oversized 2-car garage for your convenience. Step inside to discover a home adorned with three fireplaces, 4-zone geothermal control with nest thermostats, and high-end appliances that will elevate your living experience. New windows and coupled with motorized blinds and smart home capabilities, make this residence not just comfortable but effortlessly livable. Situated just steps away from local gems like coffee shops, a juice bar, and diverse restaurants; the location is as convenient as it is vibrant. Take a short walk or drive to explore the OKC Convention Center, Paycom Center, Scissor-tail Park, Bricktown, Automobile Alley, or Midtown it's all well within reach. Marvel at the private feel of this home with its tall ceilings, high-end finishes, and captivating downtown views. The 4th-floor balcony offers panoramic views of iconic landmarks like the Omni Hotel and First National, creating a breathtaking nighttime spectacle in the OKC skyline. Superior construction crafted with precision; this brownstone features brick over BuildBlock insulated 5" foam and solid reinforced 8" CONCRETE ON ALL FOUR SIDES FLOOR TO ROOF LINE. It almost feels as if you are living in a vault. This construction not only enhances safety and comfortability, but ensures a quieter and more efficient living space compared to its counterparts. Add to that a low HOA, & The Brownstones stand unmatched in competition.
Property does NOT come furnished.
Less than a year lease options available!!
Tenant responsible for all utilities including gas, electric and water/trash.
Security Deposit is equal to one month's rent
$50 Application Fee Per Applicant
(Approved Pets will add $50mo pet fee/per pet)
Listing provided by Teddi Clanton, TAC Real Estate Services License #174342
Townhouse for rent
$7,000/mo
109 NE 3rd St, Oklahoma City, OK 73104
3beds
3,546sqft
Price may not include required fees and charges.
Townhouse
Available now
No pets
In unit laundry
What's special
- 14 days |
- -- |
- -- |
Zillow last checked: 9 hours ago
Listing updated: December 04, 2025 at 07:02pm
Travel times
Facts & features
Interior
Bedrooms & bathrooms
- Bedrooms: 3
- Bathrooms: 4
- Full bathrooms: 3
- 1/2 bathrooms: 1
Appliances
- Included: Dryer, Microwave, Oven, Refrigerator, Washer
- Laundry: In Unit
Features
- Elevator
Interior area
- Total interior livable area: 3,546 sqft
Property
Parking
- Details: Contact manager
Features
- Exterior features: Barbecue, Electricity not included in rent, Garbage not included in rent, Gas not included in rent, Ice Maker, No Utilities included in rent, Water not included in rent
- Has spa: Yes
- Spa features: Hottub Spa
Details
- Parcel number: 2735208592070
Construction
Type & style
- Home type: Townhouse
- Property subtype: Townhouse
Building
Management
- Pets allowed: No
Community & HOA
Location
- Region: Oklahoma City
Financial & listing details
- Lease term: Contact For Details
Price history
| Date | Event | Price |
|---|---|---|
| 11/26/2025 | Listed for rent | $7,000-22.2%$2/sqft |
Source: Zillow Rentals | ||
| 10/30/2025 | Price change | $1,050,000-2.8%$296/sqft |
Source: | ||
| 10/9/2025 | Price change | $1,080,000-1.8%$305/sqft |
Source: | ||
| 9/16/2025 | Price change | $1,100,000+1.9%$310/sqft |
Source: | ||
| 8/14/2025 | Price change | $1,080,000-6.1%$305/sqft |
Source: | ||
Neighborhood: Deep Deuce
Nearby schools
GreatSchools rating
- 4/10Moon Middle SchoolGrades: 5-8Distance: 1.8 mi
- 1/10Douglass High SchoolGrades: 9-12Distance: 2 mi
- 2/10Thelma R. Parks Elementary SchoolGrades: PK-4Distance: 2.5 mi

