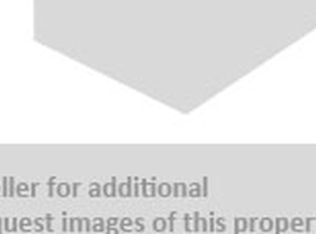Attention fisherman & outdoor lovers! Beautiful 35.84 acre recreational property is located just 30 mi SW of Spfld on Waverly Lake. It offers a private, fully stocked 4 AC lake, 2 BR, 1 full BA totally renovated home w/full fin WO LL, 18 AC of CRP (payment is $263/acre w/12 yrs left of program), timber, garden, fruit trees. Loaded w/wildlife. Hunt deer, geese, turkey, & fish right outside your back door. 30 X 70 pole barn w/concrete floor. Access/Campsite on Waverly Lake perfect for secondary fishing & boating/kayaking. Over 3000 pine trees surround private lake w/aerators. Home offers newly renovated kit w/island, HW floors, neutral paint, main fl laundry closet, 2 BRs, 1 full updated BA, fin WO LL w/new wood burning stove in fam rm. Roof & furnace 2 yrs new. Walk out to quiet patio & lakefront w/covered boat slip just updated w/reclaimed wood. Fish from your own back porch! In winter, you can ice fish or ice skate.
This property is off market, which means it's not currently listed for sale or rent on Zillow. This may be different from what's available on other websites or public sources.

