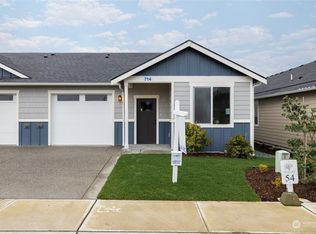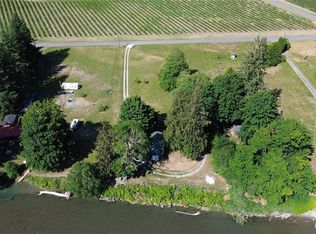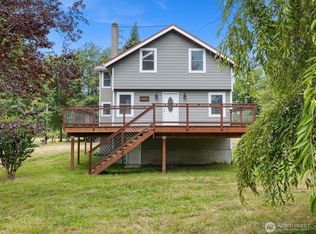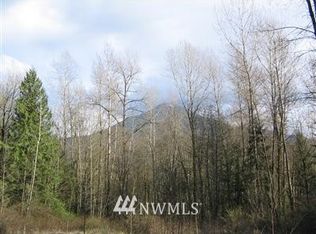Sold
Listed by:
Machelle Osborne,
Tucker Realty ERA Powered
Bought with: NextHome 365 Realty
$675,000
109 N Trail Road, Sedro Woolley, WA 98284
4beds
2,598sqft
Single Family Residence
Built in 2021
7,239.67 Square Feet Lot
$699,100 Zestimate®
$260/sqft
$3,541 Estimated rent
Home value
$699,100
$650,000 - $755,000
$3,541/mo
Zestimate® history
Loading...
Owner options
Explore your selling options
What's special
Welcome to Garden Meadows in Sedro Woolley! A 2-story open concept home w/ 4 bedrooms, office & 2.5 baths. You'll love the LVP flooring & natural gas fireplace. The kitchen features quartz countertops, large pantry, & GE appliances. W/ 7 mini-split ductless heating & cooling systems, you can enjoy a perfect temperature year round. Upstairs is 4 bedrms. including a primary suite. 3 more bedrms. Full guest bath & bonus rm. Laundry rm. conveniently located near bedrms. This home, built in 2021, offers all the modern amenities & finishes you desire. A two-car garage w/ epoxy floor, provides a sleek & clean storage space. A fully fenced backyard & patio, for private outdoor living. Sedro Woolley is located near camping, hiking, skiing & more !
Zillow last checked: 8 hours ago
Listing updated: June 28, 2024 at 06:25pm
Listed by:
Machelle Osborne,
Tucker Realty ERA Powered
Bought with:
Chad Paulsen, 23000368
NextHome 365 Realty
Source: NWMLS,MLS#: 2242594
Facts & features
Interior
Bedrooms & bathrooms
- Bedrooms: 4
- Bathrooms: 3
- Full bathrooms: 1
- 3/4 bathrooms: 1
- 1/2 bathrooms: 1
- Main level bathrooms: 1
Primary bedroom
- Level: Second
Bedroom
- Level: Second
Bedroom
- Level: Second
Bedroom
- Level: Second
Bathroom full
- Level: Second
Bathroom three quarter
- Level: Second
Other
- Level: Main
Bonus room
- Level: Second
Den office
- Level: Main
Dining room
- Level: Main
Entry hall
- Level: Main
Kitchen with eating space
- Level: Main
Living room
- Level: Main
Utility room
- Level: Second
Heating
- Fireplace(s)
Cooling
- Has cooling: Yes
Appliances
- Included: Dishwashers_, Dryer(s), GarbageDisposal_, Microwaves_, Refrigerators_, StovesRanges_, Washer(s), Dishwasher(s), Garbage Disposal, Microwave(s), Refrigerator(s), Stove(s)/Range(s), Water Heater: Gas, Water Heater Location: Garage
Features
- Bath Off Primary, Dining Room
- Flooring: Vinyl Plank, Carpet
- Windows: Double Pane/Storm Window
- Basement: None
- Number of fireplaces: 1
- Fireplace features: Gas, Main Level: 1, Fireplace
Interior area
- Total structure area: 2,598
- Total interior livable area: 2,598 sqft
Property
Parking
- Total spaces: 2
- Parking features: Attached Garage
- Attached garage spaces: 2
Features
- Levels: Two
- Stories: 2
- Entry location: Main
- Patio & porch: Wall to Wall Carpet, Bath Off Primary, Double Pane/Storm Window, Dining Room, Walk-In Closet(s), Fireplace, Water Heater
- Has view: Yes
- View description: Mountain(s), Territorial
Lot
- Size: 7,239 sqft
- Features: Dead End Street, Paved, Sidewalk, Cable TV, Fenced-Fully, Gas Available, High Speed Internet, Patio
- Topography: Level
- Residential vegetation: Garden Space
Details
- Parcel number: P135611
- Zoning description: Jurisdiction: City
- Special conditions: Standard
Construction
Type & style
- Home type: SingleFamily
- Architectural style: Northwest Contemporary
- Property subtype: Single Family Residence
Materials
- Cement Planked, Wood Siding
- Foundation: Poured Concrete
- Roof: Composition
Condition
- Very Good
- Year built: 2021
- Major remodel year: 2021
Details
- Builder name: BYK Constuction
Utilities & green energy
- Electric: Company: PSE
- Sewer: Sewer Connected, Company: City Of Sedro Woolley
- Water: Public, Company: PUD
- Utilities for property: Xfinity, Xfinity
Community & neighborhood
Community
- Community features: CCRs
Location
- Region: Sedro Woolley
- Subdivision: Sedro Woolley
HOA & financial
HOA
- HOA fee: $88 monthly
- Association phone: 360-318-6956
Other
Other facts
- Listing terms: Cash Out,Conventional,FHA,VA Loan
- Cumulative days on market: 345 days
Price history
| Date | Event | Price |
|---|---|---|
| 6/28/2024 | Sold | $675,000-3.3%$260/sqft |
Source: | ||
| 6/9/2024 | Pending sale | $698,000$269/sqft |
Source: | ||
| 5/24/2024 | Listed for sale | $698,000+14.4%$269/sqft |
Source: | ||
| 8/30/2022 | Listing removed | -- |
Source: John L Scott Real Estate Report a problem | ||
| 8/5/2022 | Pending sale | $610,000-0.6%$235/sqft |
Source: John L Scott Real Estate #1816619 Report a problem | ||
Public tax history
| Year | Property taxes | Tax assessment |
|---|---|---|
| 2024 | $6,042 +4.8% | $654,900 +5.5% |
| 2023 | $5,764 +1.2% | $620,500 -3.9% |
| 2022 | $5,697 | $646,000 +524.2% |
Find assessor info on the county website
Neighborhood: 98284
Nearby schools
GreatSchools rating
- 4/10Lyman Elementary SchoolGrades: K-6Distance: 1.9 mi
- 3/10Cascade Middle SchoolGrades: 7-8Distance: 8.8 mi
- 6/10Sedro Woolley Senior High SchoolGrades: 9-12Distance: 9.4 mi
Schools provided by the listing agent
- Elementary: Evergreen Elem
- Middle: Cascade Mid
- High: Sedro Woolley Snr Hi
Source: NWMLS. This data may not be complete. We recommend contacting the local school district to confirm school assignments for this home.
Get pre-qualified for a loan
At Zillow Home Loans, we can pre-qualify you in as little as 5 minutes with no impact to your credit score.An equal housing lender. NMLS #10287.



