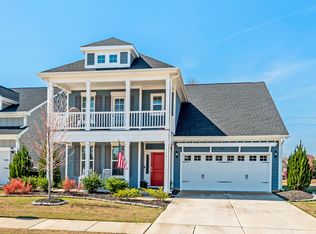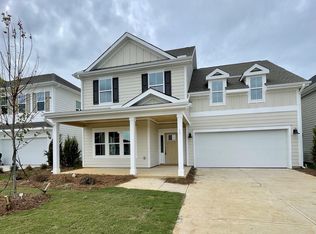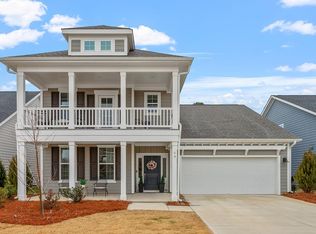This stunning home in the desirable Wellesley community checks all the boxes. Gourmet Kitchen, Main Floor Primary Suite, and Private Office with French Doors. Relax in the spacious bonus room upstairs with 3 additional bedrooms and 2 full bathrooms. Rear covered patio perfect for backyard barbecues. Located at end of street near culdesac. Walking distance to the grocery store, neighborhood pool, basketball, and tennis court. 25 minutes to downtown Raleigh. Refrigerator included!
This property is off market, which means it's not currently listed for sale or rent on Zillow. This may be different from what's available on other websites or public sources.


