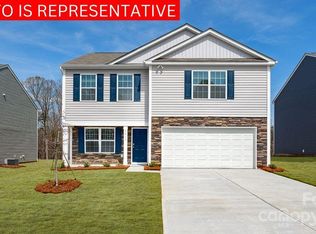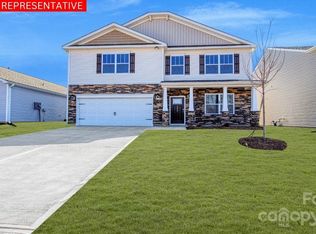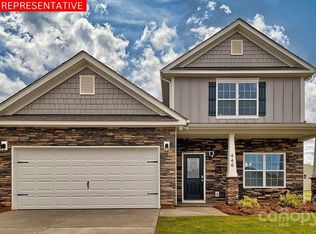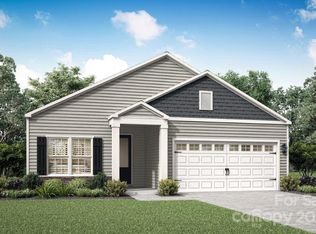Closed
$383,830
109 N Shayna Rd, Troutman, NC 28166
3beds
1,796sqft
Single Family Residence
Built in 2023
0.14 Acres Lot
$-- Zestimate®
$214/sqft
$1,994 Estimated rent
Home value
Not available
Estimated sales range
Not available
$1,994/mo
Zestimate® history
Loading...
Owner options
Explore your selling options
What's special
Spacious Clifton Ranch plan with large open concept great room open to dining area and kitchen. Home has many features including crown moulding throughout, wainscotting, quartz counters, gas range, fireplace and more! Primary bedroom has a large walk in shower with built in bench and spacious walk in closet. Exterior of home is cement fire siding and brick, and architectural shingles. Brookside community in Troutman is close to downtown Troutman with easy access to Lake Norman State Park, the interstates and all the shopping and dining of Mooresville. The community will include bocce ball, walking trails and a dog park. On Demand Tankless Water heater and "Home is Connected" Package is included.
Zillow last checked: 8 hours ago
Listing updated: December 23, 2023 at 06:45am
Listing Provided by:
Allison Kida aakida@drhorton.com,
DR Horton Inc,
Katherine Hernandez,
DR Horton Inc
Bought with:
Bill Frassineti
ERA Live Moore
Source: Canopy MLS as distributed by MLS GRID,MLS#: 4042911
Facts & features
Interior
Bedrooms & bathrooms
- Bedrooms: 3
- Bathrooms: 2
- Full bathrooms: 2
- Main level bedrooms: 3
Primary bedroom
- Level: Main
Primary bedroom
- Level: Main
Bedroom s
- Level: Main
Bedroom s
- Level: Main
Bathroom full
- Level: Main
Bathroom full
- Level: Main
Great room
- Level: Main
Great room
- Level: Main
Kitchen
- Level: Main
Kitchen
- Level: Main
Laundry
- Level: Main
Laundry
- Level: Main
Heating
- Heat Pump
Cooling
- Heat Pump
Appliances
- Included: Dishwasher, Disposal, Exhaust Fan, Gas Range, Gas Water Heater, Microwave, Plumbed For Ice Maker, Tankless Water Heater
- Laundry: Electric Dryer Hookup, Laundry Room, Main Level
Features
- Kitchen Island, Open Floorplan, Pantry, Tray Ceiling(s)(s), Walk-In Closet(s), Walk-In Pantry
- Flooring: Carpet, Tile, Vinyl
- Has basement: No
- Fireplace features: Gas, Gas Log, Gas Vented, Great Room
Interior area
- Total structure area: 1,796
- Total interior livable area: 1,796 sqft
- Finished area above ground: 1,796
- Finished area below ground: 0
Property
Parking
- Total spaces: 2
- Parking features: Driveway, Attached Garage, Garage on Main Level
- Attached garage spaces: 2
- Has uncovered spaces: Yes
Features
- Levels: One
- Stories: 1
- Patio & porch: Covered, Rear Porch
Lot
- Size: 0.14 Acres
- Features: Cleared
Details
- Parcel number: 4731628976.000
- Zoning: R-T
- Special conditions: Standard
Construction
Type & style
- Home type: SingleFamily
- Property subtype: Single Family Residence
Materials
- Fiber Cement, Stone Veneer
- Foundation: Slab
- Roof: Shingle
Condition
- New construction: Yes
- Year built: 2023
Details
- Builder model: Clifton/c2
- Builder name: DR Horton
Utilities & green energy
- Sewer: Public Sewer
- Water: City
- Utilities for property: Underground Power Lines
Community & neighborhood
Security
- Security features: Carbon Monoxide Detector(s)
Community
- Community features: Dog Park, Sidewalks, Street Lights
Location
- Region: Troutman
- Subdivision: Brookside
HOA & financial
HOA
- Has HOA: Yes
- HOA fee: $1,075 annually
Other
Other facts
- Road surface type: Concrete
Price history
| Date | Event | Price |
|---|---|---|
| 12/22/2023 | Sold | $383,830-0.4%$214/sqft |
Source: | ||
| 6/28/2023 | Listed for sale | $385,380$215/sqft |
Source: | ||
Public tax history
| Year | Property taxes | Tax assessment |
|---|---|---|
| 2025 | $4,092 | $366,550 |
| 2024 | $4,092 +576.4% | $366,550 +566.5% |
| 2023 | $605 | $55,000 |
Find assessor info on the county website
Neighborhood: 28166
Nearby schools
GreatSchools rating
- 6/10Troutman Elementary SchoolGrades: PK-5Distance: 1.5 mi
- 2/10Troutman Middle SchoolGrades: 6-8Distance: 1.3 mi
- 4/10South Iredell High SchoolGrades: 9-12Distance: 8.8 mi
Schools provided by the listing agent
- Elementary: Troutman
- Middle: Troutman
- High: South Iredell
Source: Canopy MLS as distributed by MLS GRID. This data may not be complete. We recommend contacting the local school district to confirm school assignments for this home.
Get pre-qualified for a loan
At Zillow Home Loans, we can pre-qualify you in as little as 5 minutes with no impact to your credit score.An equal housing lender. NMLS #10287.



