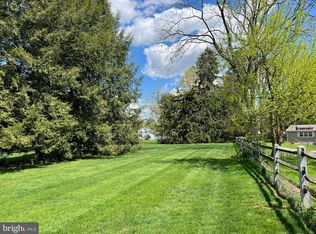Sold for $537,250 on 09/06/23
$537,250
109 N Shady Retreat Rd, Doylestown, PA 18901
3beds
2,135sqft
Single Family Residence
Built in 1935
0.57 Acres Lot
$604,900 Zestimate®
$252/sqft
$3,278 Estimated rent
Home value
$604,900
$575,000 - $635,000
$3,278/mo
Zestimate® history
Loading...
Owner options
Explore your selling options
What's special
Be sure to check out the 3D Virtual Tour of this lovely home! Located on a beautifully landscaped lot in desirable Doylestown, this updated bungalow is a every homeowner's dream. It boasts a great layout with an open floor plan, a large bedroom and full bath with custom shower stall on the main level, hardwood floors, lots of natural sunlight, spacious rooms and plenty of storage throughout. The kitchen offers stainless steel appliances, a gas range and hood, granite countertops, custom cabinets, dishwasher, double sink and disposal and opens into a sunny dining room and family room. Laundry is conveniently located on the main level, as well. Two bright bedrooms with hardwood floors and a second full bathroom are located upstairs. A real standout is the enormous studio above the garage with cathedral ceilings, skylights, hardwood floors and its own balcony, making it an ideal space for a home office, fitness or recreational room, guest house or art room. Not to be missed are the stunning garden views from the big front porch where you will enjoy the mature dogwoods, azaleas and rhododendron on the property, as well as the walking /bike path and Cooks Run creek across the street. A full, improved basement and oversized, two-car garage provide you with plenty of additional storage. Newer roof, public water and public sewer and close to shopping, dining and commuter roads. This rare gem is not to be missed. Book your showing appointment today!
Zillow last checked: 8 hours ago
Listing updated: June 29, 2023 at 07:25am
Listed by:
Tom Smeland 215-262-2497,
EXP Realty, LLC,
Listing Team: The Tom Smeland Team
Bought with:
Jennifer McKnight, RS326567
Keller Williams Real Estate-Horsham
Joshua McKnight, AB069459
Keller Williams Real Estate-Horsham
Source: Bright MLS,MLS#: PABU2047242
Facts & features
Interior
Bedrooms & bathrooms
- Bedrooms: 3
- Bathrooms: 2
- Full bathrooms: 2
- Main level bathrooms: 1
- Main level bedrooms: 1
Basement
- Area: 0
Heating
- Hot Water, Baseboard, Oil
Cooling
- Central Air, Wall Unit(s), Electric
Appliances
- Included: Dishwasher, Dryer, Disposal, Microwave, Range Hood, Refrigerator, Stainless Steel Appliance(s), Washer, Water Conditioner - Owned, Tankless Water Heater, Self Cleaning Oven, Water Heater
- Laundry: Main Level, In Basement, Hookup
Features
- Combination Kitchen/Dining, Dining Area, Entry Level Bedroom, Family Room Off Kitchen, Open Floorplan, Kitchen Island, Bathroom - Stall Shower, Studio, Bathroom - Tub Shower, Walk-In Closet(s), Upgraded Countertops
- Flooring: Ceramic Tile, Hardwood, Engineered Wood, Laminate, Wood
- Windows: Skylight(s), Window Treatments
- Basement: Improved,Interior Entry,Full,Unfinished
- Has fireplace: No
Interior area
- Total structure area: 2,135
- Total interior livable area: 2,135 sqft
- Finished area above ground: 2,135
- Finished area below ground: 0
Property
Parking
- Total spaces: 5
- Parking features: Storage, Garage Faces Front, Garage Door Opener, Oversized, Other, Asphalt, Driveway, Detached
- Garage spaces: 2
- Uncovered spaces: 3
Accessibility
- Accessibility features: None
Features
- Levels: Two
- Stories: 2
- Patio & porch: Porch
- Exterior features: Lawn Sprinkler, Sidewalks, Other, Balcony
- Pool features: None
- Fencing: Partial,Back Yard
- Has view: Yes
- View description: Creek/Stream, Garden, Park/Greenbelt, Trees/Woods, Street, Other
- Has water view: Yes
- Water view: Creek/Stream
Lot
- Size: 0.57 Acres
- Dimensions: 100.00 x 250.00
- Features: Backs to Trees, Front Yard, Landscaped, Rear Yard, SideYard(s), Wooded, Middle Of Block
Details
- Additional structures: Above Grade, Below Grade, Outbuilding
- Parcel number: 25009003
- Zoning: R1
- Special conditions: Standard
Construction
Type & style
- Home type: SingleFamily
- Architectural style: Bungalow,Cape Cod,Cottage,Traditional
- Property subtype: Single Family Residence
Materials
- Frame
- Foundation: Block
- Roof: Architectural Shingle,Asphalt,Fiberglass,Pitched,Shingle
Condition
- Excellent
- New construction: No
- Year built: 1935
- Major remodel year: 2005
Utilities & green energy
- Electric: 200+ Amp Service, Circuit Breakers
- Sewer: Public Sewer
- Water: Public
- Utilities for property: Phone, Phone Connected, Underground Utilities, Broadband, Cable, DSL
Community & neighborhood
Location
- Region: Doylestown
- Municipality: NEW BRITAIN BORO
Other
Other facts
- Listing agreement: Exclusive Right To Sell
- Listing terms: Cash,Conventional,FHA,FHA 203(b),VA Loan
- Ownership: Fee Simple
- Road surface type: Black Top, Paved
Price history
| Date | Event | Price |
|---|---|---|
| 9/6/2023 | Sold | $537,250$252/sqft |
Source: Public Record Report a problem | ||
| 6/28/2023 | Sold | $537,250-2.3%$252/sqft |
Source: | ||
| 5/30/2023 | Pending sale | $549,900$258/sqft |
Source: | ||
| 5/23/2023 | Price change | $549,900-6.8%$258/sqft |
Source: | ||
| 5/15/2023 | Listed for sale | $589,900$276/sqft |
Source: | ||
Public tax history
| Year | Property taxes | Tax assessment |
|---|---|---|
| 2025 | $5,502 | $26,410 |
| 2024 | $5,502 +11.2% | $26,410 |
| 2023 | $4,948 +2.2% | $26,410 |
Find assessor info on the county website
Neighborhood: 18901
Nearby schools
GreatSchools rating
- 8/10Doyle El SchoolGrades: K-6Distance: 1.2 mi
- 6/10Lenape Middle SchoolGrades: 7-9Distance: 1.2 mi
- 10/10Central Bucks High School-WestGrades: 10-12Distance: 1.3 mi
Schools provided by the listing agent
- District: Central Bucks
Source: Bright MLS. This data may not be complete. We recommend contacting the local school district to confirm school assignments for this home.

Get pre-qualified for a loan
At Zillow Home Loans, we can pre-qualify you in as little as 5 minutes with no impact to your credit score.An equal housing lender. NMLS #10287.
Sell for more on Zillow
Get a free Zillow Showcase℠ listing and you could sell for .
$604,900
2% more+ $12,098
With Zillow Showcase(estimated)
$616,998