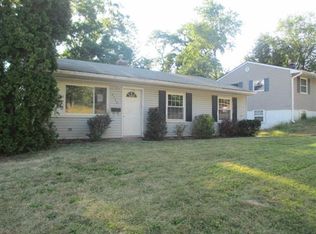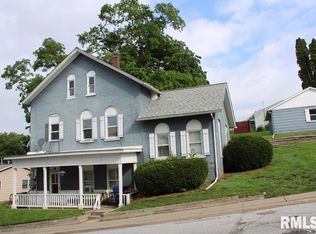OPEN HOUSE 11/22- 12- 1:30 Fantastic 3 bed, 2 bath home with really unique features for the price range in Davenport, IA. Featuring vaulted ceilings with super cool beams and a fireplace in living room, attached garage, newer flooring through out home, newer built home for the area 1975, great curb appeal, laundry room, large rec room in basement perfect for a movie lounge or bar area, double vanity in bathroom, all appliances included. Property just water proofed with sump pump added, new entry steps and deck, roof 2011, furnace and ac 2007, move in condition!
This property is off market, which means it's not currently listed for sale or rent on Zillow. This may be different from what's available on other websites or public sources.


