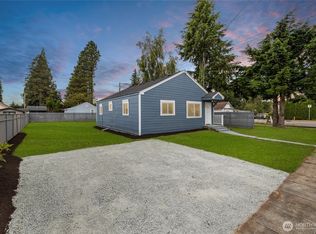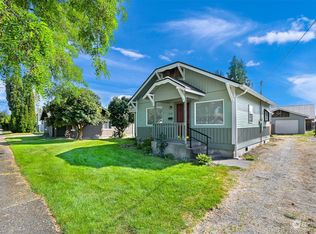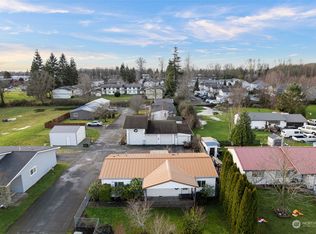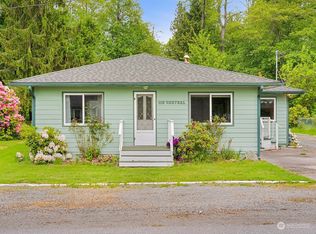Sold
Listed by:
Christina O'Keefe,
CENTURY 21 North Homes Realty,
Sharon Stokes,
CENTURY 21 North Homes Realty
Bought with: Marketplace Sotheby's Intl Rty
$522,500
109 N Reed Street, Sedro Woolley, WA 98284
3beds
1,596sqft
Single Family Residence
Built in 1979
10,354.21 Square Feet Lot
$565,200 Zestimate®
$327/sqft
$2,592 Estimated rent
Home value
$565,200
$537,000 - $599,000
$2,592/mo
Zestimate® history
Loading...
Owner options
Explore your selling options
What's special
Welcome Home to this light filled 3 bed, 2 bath home with attached 2 car garage located back off main road perfectly set in Sedro Woolley! With fresh interior paint throughout this home checks all the boxes, Living room and Family room both have fireplaces, spacious kitchen with lots of cabinets and counter space. Large primary bedroom that offers your own en suite. Enjoy the privacy of large fully fenced yard with Covered front and back porch with a plenty of room for BBQs and gatherings Nice wood soffits and plenty of room for RV parking. Dont let this one pass its 1st time on market since it was custom built.
Zillow last checked: 8 hours ago
Listing updated: April 30, 2024 at 10:45am
Listed by:
Christina O'Keefe,
CENTURY 21 North Homes Realty,
Sharon Stokes,
CENTURY 21 North Homes Realty
Bought with:
Leslie Nims, 80014
Marketplace Sotheby's Intl Rty
Source: NWMLS,MLS#: 2194982
Facts & features
Interior
Bedrooms & bathrooms
- Bedrooms: 3
- Bathrooms: 2
- Full bathrooms: 2
- Main level bedrooms: 3
Family room
- Level: Main
Heating
- Fireplace(s), Forced Air
Cooling
- None
Appliances
- Included: Dishwashers_, Refrigerators_, StovesRanges_, Dishwasher(s), Refrigerator(s), Stove(s)/Range(s), Water Heater: Gas, Water Heater Location: Garage
Features
- Bath Off Primary, Dining Room
- Flooring: Laminate, Vinyl, Carpet
- Basement: None
- Number of fireplaces: 2
- Fireplace features: Electric, Gas, Wood Burning, Main Level: 2, Fireplace
Interior area
- Total structure area: 1,596
- Total interior livable area: 1,596 sqft
Property
Parking
- Total spaces: 2
- Parking features: RV Parking, Attached Garage
- Attached garage spaces: 2
Features
- Levels: One
- Stories: 1
- Entry location: Main
- Patio & porch: Laminate, Laminate Hardwood, Wall to Wall Carpet, Bath Off Primary, Dining Room, Fireplace, Water Heater
- Has view: Yes
- View description: Mountain(s), Territorial
Lot
- Size: 10,354 sqft
- Dimensions: 85 x 124 x 85 x 120
- Features: Dead End Street, Cable TV, Fenced-Fully, High Speed Internet, Patio, RV Parking
- Topography: Level
- Residential vegetation: Fruit Trees, Garden Space
Details
- Parcel number: P76884
- Zoning description: (111) HOUSEHOLD, SFR, INSIDE CITY,Jurisdiction: City
- Special conditions: Standard
Construction
Type & style
- Home type: SingleFamily
- Architectural style: Contemporary
- Property subtype: Single Family Residence
Materials
- Wood Siding
- Foundation: Poured Concrete
- Roof: Composition
Condition
- Good
- Year built: 1979
- Major remodel year: 2000
Utilities & green energy
- Electric: Company: PSE
- Sewer: Sewer Connected, Company: Skagit PUD
- Water: Public, Company: Skagit PUD
Community & neighborhood
Location
- Region: Sedro Woolley
- Subdivision: Sedro Woolley
Other
Other facts
- Listing terms: Cash Out,Conventional,Farm Home Loan,FHA,USDA Loan,VA Loan
- Cumulative days on market: 397 days
Price history
| Date | Event | Price |
|---|---|---|
| 4/29/2024 | Sold | $522,500-2.2%$327/sqft |
Source: | ||
| 4/7/2024 | Pending sale | $534,000$335/sqft |
Source: | ||
| 3/29/2024 | Listed for sale | $534,000$335/sqft |
Source: | ||
Public tax history
| Year | Property taxes | Tax assessment |
|---|---|---|
| 2024 | $4,344 +1065.3% | $470,900 +125.5% |
| 2023 | $373 | $208,800 |
| 2022 | -- | $208,800 |
Find assessor info on the county website
Neighborhood: 98284
Nearby schools
GreatSchools rating
- 5/10Evergreen Elementary SchoolGrades: K-6Distance: 0.6 mi
- 3/10Cascade Middle SchoolGrades: 7-8Distance: 0.4 mi
- 6/10Sedro Woolley Senior High SchoolGrades: 9-12Distance: 0.8 mi
Schools provided by the listing agent
- Elementary: Evergreen Elem
- Middle: Cascade Mid
- High: Sedro Woolley Snr Hi
Source: NWMLS. This data may not be complete. We recommend contacting the local school district to confirm school assignments for this home.

Get pre-qualified for a loan
At Zillow Home Loans, we can pre-qualify you in as little as 5 minutes with no impact to your credit score.An equal housing lender. NMLS #10287.



