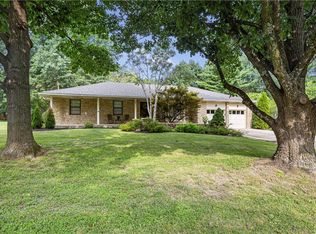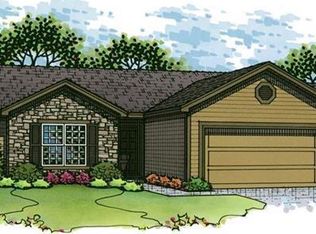Sold
Price Unknown
109 N Harrison St, Spring Hill, KS 66083
3beds
2,371sqft
Single Family Residence
Built in 1975
0.5 Acres Lot
$269,100 Zestimate®
$--/sqft
$2,379 Estimated rent
Home value
$269,100
$250,000 - $288,000
$2,379/mo
Zestimate® history
Loading...
Owner options
Explore your selling options
What's special
Don’t wait—seize this rare opportunity to purchase a 3-bedroom, 2-bath ranch home on a spacious half-acre lot in Johnson County, all for under $300,000! This inviting property is a true diamond in the rough, ready for your personal touch and imagination to make it shine. Whether you’re looking for your first home or a property you can renovate this is a must-see. Walk into the cozy living room with a charming fireplace, perfect for relaxing or entertaining. Bright kitchen featuring white cabinets, a bar, and ample cabinet space for all your cooking needs. Large laundry area with plenty of storage. All appliances stay. Finished basement with a wet bar, island, and a second fireplace ideal as a man cave, recreation room, or extra living space. Additional spacious room perfect for a home office or possible guest room. Extra built-in shelving throughout the storage area for all your organizational needs. This home is being sold as-is! Please note, there is no sign in the front yard.
Zillow last checked: 8 hours ago
Listing updated: November 13, 2025 at 05:40pm
Listing Provided by:
Christi Kettler 913-244-6562,
KW Diamond Partners
Bought with:
Sandy Krueger, SP00225008
ReeceNichols- Leawood Town Center
Source: Heartland MLS as distributed by MLS GRID,MLS#: 2579342
Facts & features
Interior
Bedrooms & bathrooms
- Bedrooms: 3
- Bathrooms: 2
- Full bathrooms: 2
Primary bedroom
- Features: Walk-In Closet(s)
- Level: First
- Area: 182 Square Feet
- Dimensions: 14 x 13
Bedroom 2
- Level: First
- Area: 143 Square Feet
- Dimensions: 13 x 11
Bedroom 3
- Level: First
- Area: 108 Square Feet
- Dimensions: 12 x 9
Bathroom 1
- Level: First
Bathroom 2
- Level: First
Dining room
- Features: Ceramic Tiles
- Level: First
- Area: 182 Square Feet
- Dimensions: 14 x 13
Family room
- Features: Carpet, Fireplace
- Level: Basement
- Area: 286 Square Feet
- Dimensions: 22 x 13
Kitchen
- Features: Pantry, Vinyl
- Level: First
- Area: 108 Square Feet
- Dimensions: 12 x 9
Laundry
- Level: First
- Area: 81 Square Feet
- Dimensions: 9 x 9
Living room
- Level: First
- Area: 294 Square Feet
- Dimensions: 21 x 14
Recreation room
- Level: Basement
- Area: 286 Square Feet
- Dimensions: 22 x 13
Workshop
- Features: Built-in Features
- Level: Basement
- Area: 330 Square Feet
- Dimensions: 22 x 15
Heating
- Forced Air
Cooling
- Electric
Appliances
- Included: Cooktop, Dishwasher, Dryer, Freezer, Microwave, Refrigerator, Gas Range, Washer
- Laundry: Laundry Room, Main Level
Features
- Ceiling Fan(s), Custom Cabinets, Kitchen Island, Pantry, Walk-In Closet(s)
- Windows: Thermal Windows
- Basement: Full,Sump Pump
- Number of fireplaces: 2
- Fireplace features: Family Room, Living Room
Interior area
- Total structure area: 2,371
- Total interior livable area: 2,371 sqft
- Finished area above ground: 1,471
- Finished area below ground: 900
Property
Parking
- Total spaces: 2
- Parking features: Attached, Garage Faces Front
- Attached garage spaces: 2
Features
- Patio & porch: Deck, Porch
- Fencing: Metal,Partial
Lot
- Size: 0.50 Acres
- Features: City Limits, City Lot
Details
- Additional structures: Shed(s)
- Parcel number: EP700000000026
- Special conditions: As Is
Construction
Type & style
- Home type: SingleFamily
- Architectural style: Traditional
- Property subtype: Single Family Residence
Materials
- Brick/Mortar
- Roof: Composition
Condition
- Fixer
- Year built: 1975
Utilities & green energy
- Sewer: Public Sewer
- Water: Public
Community & neighborhood
Location
- Region: Spring Hill
- Subdivision: Rural Springhill
HOA & financial
HOA
- Has HOA: No
Other
Other facts
- Listing terms: Cash,Conventional
- Ownership: Private
- Road surface type: Paved
Price history
| Date | Event | Price |
|---|---|---|
| 11/13/2025 | Sold | -- |
Source: | ||
| 10/9/2025 | Pending sale | $260,000$110/sqft |
Source: | ||
| 10/6/2025 | Listed for sale | $260,000+20.9%$110/sqft |
Source: | ||
| 1/17/2020 | Sold | -- |
Source: | ||
| 11/4/2019 | Listed for sale | $215,000+79.3%$91/sqft |
Source: Keller Williams Realty Partner #2196479 Report a problem | ||
Public tax history
| Year | Property taxes | Tax assessment |
|---|---|---|
| 2024 | $4,333 +15.4% | $31,430 +14.9% |
| 2023 | $3,754 +0.6% | $27,359 +1% |
| 2022 | $3,731 | $27,082 +12.7% |
Find assessor info on the county website
Neighborhood: 66083
Nearby schools
GreatSchools rating
- 5/10Spring Hill Elementary SchoolGrades: PK-5Distance: 0.6 mi
- 6/10Spring Hill Middle SchoolGrades: 6-8Distance: 0.9 mi
- 7/10Spring Hill High SchoolGrades: 9-12Distance: 2.8 mi
Schools provided by the listing agent
- Elementary: Spring Hill
- Middle: Spring Hill
- High: Spring Hill
Source: Heartland MLS as distributed by MLS GRID. This data may not be complete. We recommend contacting the local school district to confirm school assignments for this home.
Get a cash offer in 3 minutes
Find out how much your home could sell for in as little as 3 minutes with a no-obligation cash offer.
Estimated market value$269,100
Get a cash offer in 3 minutes
Find out how much your home could sell for in as little as 3 minutes with a no-obligation cash offer.
Estimated market value
$269,100

