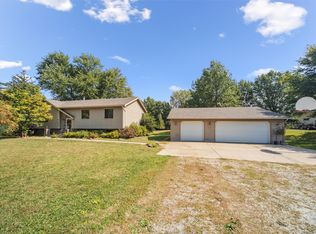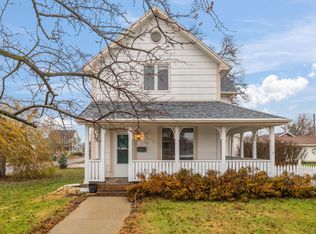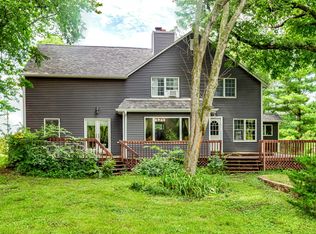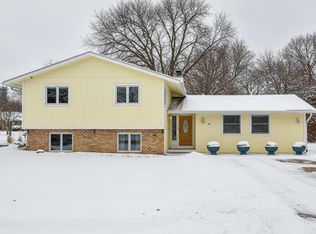Welcome to small-town living just outside the city limits of Madrid. Situated on over 0.6 acres with easy access to Hwy 210, this well-maintained ranch offers space, functionality, and flexibility. An additional parcel directly east of the property is included in the sale, providing even more room to enjoy.
The home features 3 bedrooms and 2 bathrooms on the main level, including a primary suite with a walk-in closet with built-ins and a private bath with both a tub and stand-up shower. The spacious eat-in kitchen includes brand-new stainless steel appliances and opens to a deck overlooking the backyard. A large laundry and mudroom add everyday convenience.
Outside, you’ll find a fenced garden area, two chicken houses, and a 30x30 outbuilding (built in 2006)—ideal for hobbies, storage, or workspace. Additional highlights include a new septic system installed in 2023 and a whole-home water filtration system.
The full basement is partially finished and offers excellent potential to add a family room and additional bedrooms while still maintaining ample storage space. Updates throughout make this property move-in ready with room to personalize.
A rare opportunity to enjoy acreage-style living with practical amenities and extra land—just minutes from town.
Pending
$355,000
109 N County Line Rd, Madrid, IA 50156
3beds
2,032sqft
Est.:
Single Family Residence
Built in 1965
0.66 Acres Lot
$-- Zestimate®
$175/sqft
$-- HOA
What's special
- 1 day |
- 49 |
- 1 |
Zillow last checked: 8 hours ago
Listing updated: January 23, 2026 at 01:21pm
Listed by:
Kyle Van Winkle (515)276-2872,
RE/MAX Concepts-Ames,
Mike Orr,
RE/MAX Concepts-Ames
Source: DMMLS,MLS#: 732073 Originating MLS: Des Moines Area Association of REALTORS
Originating MLS: Des Moines Area Association of REALTORS
Facts & features
Interior
Bedrooms & bathrooms
- Bedrooms: 3
- Bathrooms: 2
- Full bathrooms: 2
- Main level bedrooms: 3
Heating
- Electric, Forced Air, Natural Gas
Cooling
- Central Air
Appliances
- Included: Dishwasher, Microwave, Refrigerator, Stove
- Laundry: Main Level
Features
- Dining Area
- Flooring: Carpet, Tile, Vinyl
- Basement: Unfinished
Interior area
- Total structure area: 2,032
- Total interior livable area: 2,032 sqft
- Finished area below ground: 1,344
Property
Parking
- Total spaces: 2
- Parking features: Attached, Garage, Two Car Garage
- Attached garage spaces: 2
Features
- Stories: 1
- Patio & porch: Deck
- Exterior features: Deck, Fully Fenced
- Fencing: Chain Link,Full
Lot
- Size: 0.66 Acres
- Dimensions: 159 x 180
- Features: Rectangular Lot
Details
- Parcel number: 088225312150012/088225312150008
- Zoning: Res
Construction
Type & style
- Home type: SingleFamily
- Architectural style: Ranch
- Property subtype: Single Family Residence
Materials
- Vinyl Siding
- Foundation: Block
- Roof: Asphalt,Shingle
Condition
- Year built: 1965
Utilities & green energy
- Sewer: Septic Tank
- Water: Public
Community & HOA
HOA
- Has HOA: No
Location
- Region: Madrid
Financial & listing details
- Price per square foot: $175/sqft
- Tax assessed value: $299,251
- Annual tax amount: $3,759
- Date on market: 12/29/2025
- Cumulative days on market: 27 days
- Listing terms: Conventional,FHA,VA Loan
- Road surface type: Asphalt
Estimated market value
Not available
Estimated sales range
Not available
Not available
Price history
Price history
| Date | Event | Price |
|---|---|---|
| 1/23/2026 | Pending sale | $355,000$175/sqft |
Source: | ||
| 12/29/2025 | Listed for sale | $355,000+19.5%$175/sqft |
Source: | ||
| 8/24/2023 | Sold | $297,000-1%$146/sqft |
Source: | ||
| 7/21/2023 | Pending sale | $299,900$148/sqft |
Source: | ||
| 6/30/2023 | Price change | $299,900-7.7%$148/sqft |
Source: | ||
Public tax history
Public tax history
| Year | Property taxes | Tax assessment |
|---|---|---|
| 2024 | $3,126 +15.4% | $299,251 +15% |
| 2023 | $2,708 +2.1% | $260,273 +35.9% |
| 2022 | $2,652 +11.1% | $191,505 |
Find assessor info on the county website
BuyAbility℠ payment
Est. payment
$2,227/mo
Principal & interest
$1680
Property taxes
$423
Home insurance
$124
Climate risks
Neighborhood: 50156
Nearby schools
GreatSchools rating
- 6/10Madrid Elementary SchoolGrades: K-5Distance: 0.6 mi
- 6/10Madrid Junior High SchoolGrades: 6-8Distance: 0.5 mi
- 8/10Madrid High SchoolGrades: 9-12Distance: 0.5 mi
Schools provided by the listing agent
- District: Madrid
Source: DMMLS. This data may not be complete. We recommend contacting the local school district to confirm school assignments for this home.




