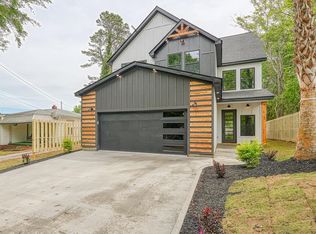Sold for $180,000
$180,000
109 N 3rd St, Easley, SC 29640
2beds
1,249sqft
Single Family Residence, Residential
Built in ----
7,405.2 Square Feet Lot
$177,600 Zestimate®
$144/sqft
$1,746 Estimated rent
Home value
$177,600
Estimated sales range
Not available
$1,746/mo
Zestimate® history
Loading...
Owner options
Explore your selling options
What's special
Charming 2 Bed, 2 Bath Home Near Downtown Easley – Move-In Ready! Don’t miss this beautifully maintained 1-story, 2-bedroom, 2-bathroom home with 1,249 square feet of comfortable living in one of the Upstate’s fastest-growing areas. Enjoy the welcoming spacious front porch, ideal for morning coffee, evening relaxation, or greeting guests. Inside, you'll find a well-kept, move-in ready home with key updates already completed: roof, HVAC, and water heater all replaced in 2018. Located just minutes – or a short walk – from Downtown Easley, and a quick drive to shopping, dining, and conveniences along Hwy 123. This home combines small-town charm with easy access to everything you need. With the Easley area continuing to grow, now’s the perfect time to make this property yours and enjoy all the benefits of life in this vibrant part of the Upstate. Schedule your showing today and see why this home stands out!
Zillow last checked: 8 hours ago
Listing updated: June 18, 2025 at 10:59am
Listed by:
Joshua Chiu 864-990-1671,
ChuckTown Homes PB KW
Bought with:
Juan Jaramillo
Real Broker, LLC
Source: Greater Greenville AOR,MLS#: 1556580
Facts & features
Interior
Bedrooms & bathrooms
- Bedrooms: 2
- Bathrooms: 2
- Full bathrooms: 2
- Main level bathrooms: 2
- Main level bedrooms: 2
Primary bedroom
- Area: 132
- Dimensions: 12 x 11
Bedroom 2
- Area: 121
- Dimensions: 11 x 11
Primary bathroom
- Features: Full Bath, Shower Only
- Level: Main
Dining room
- Area: 247
- Dimensions: 13 x 19
Kitchen
- Area: 140
- Dimensions: 14 x 10
Living room
- Area: 266
- Dimensions: 14 x 19
Heating
- Electric, Heat Pump
Cooling
- Central Air, Electric
Appliances
- Included: Cooktop, Refrigerator, Electric Cooktop, Electric Oven, Electric Water Heater
- Laundry: Laundry Closet, In Kitchen, Electric Dryer Hookup
Features
- Ceiling Fan(s), Ceiling Smooth, Open Floorplan, Laminate Counters, Pantry
- Flooring: Laminate
- Basement: None
- Attic: Storage
- Has fireplace: No
- Fireplace features: None
Interior area
- Total structure area: 1,317
- Total interior livable area: 1,249 sqft
Property
Parking
- Parking features: None, Driveway, Gravel
- Has uncovered spaces: Yes
Features
- Levels: One
- Stories: 1
- Patio & porch: Front Porch
Lot
- Size: 7,405 sqft
- Dimensions: 150' x 50' x 150' x 51'
- Features: 1/2 Acre or Less
- Topography: Level
Details
- Parcel number: 501911752065 R000542
Construction
Type & style
- Home type: SingleFamily
- Architectural style: Traditional
- Property subtype: Single Family Residence, Residential
Materials
- Vinyl Siding
- Foundation: Crawl Space
- Roof: Composition
Utilities & green energy
- Sewer: Public Sewer
- Water: Public
- Utilities for property: Cable Available
Community & neighborhood
Community
- Community features: None
Location
- Region: Easley
- Subdivision: None
Price history
| Date | Event | Price |
|---|---|---|
| 6/16/2025 | Sold | $180,000+2.9%$144/sqft |
Source: | ||
| 5/10/2025 | Contingent | $175,000$140/sqft |
Source: | ||
| 5/7/2025 | Listed for sale | $175,000+59.1%$140/sqft |
Source: | ||
| 8/8/2019 | Sold | $110,000-8.3%$88/sqft |
Source: | ||
| 7/1/2019 | Pending sale | $119,900$96/sqft |
Source: KB Global Solutions, LLC #1392751 Report a problem | ||
Public tax history
| Year | Property taxes | Tax assessment |
|---|---|---|
| 2024 | $2,040 +21.2% | $6,590 |
| 2023 | $1,683 -0.1% | $6,590 |
| 2022 | $1,684 +0.8% | $6,590 |
Find assessor info on the county website
Neighborhood: 29640
Nearby schools
GreatSchools rating
- 8/10Mckissick Academy Of Science And TechnologyGrades: PK-5Distance: 1.1 mi
- 4/10Richard H. Gettys Middle SchoolGrades: 6-8Distance: 0.6 mi
- 6/10Easley High SchoolGrades: 9-12Distance: 3.3 mi
Schools provided by the listing agent
- Elementary: East End
- Middle: Richard H. Gettys
- High: Easley
Source: Greater Greenville AOR. This data may not be complete. We recommend contacting the local school district to confirm school assignments for this home.
Get a cash offer in 3 minutes
Find out how much your home could sell for in as little as 3 minutes with a no-obligation cash offer.
Estimated market value$177,600
Get a cash offer in 3 minutes
Find out how much your home could sell for in as little as 3 minutes with a no-obligation cash offer.
Estimated market value
$177,600
