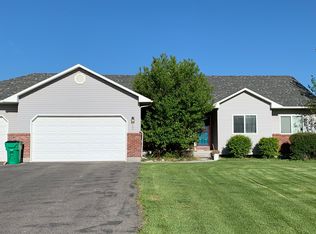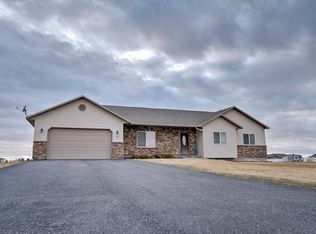Sold
Price Unknown
109 N 3962 E, Rigby, ID 83442
5beds
3,254sqft
SingleFamily
Built in 2017
1 Acres Lot
$614,200 Zestimate®
$--/sqft
$2,686 Estimated rent
Home value
$614,200
Estimated sales range
Not available
$2,686/mo
Zestimate® history
Loading...
Owner options
Explore your selling options
What's special
Finished in October of 2017, this custom built home features an open floor plan with nice amenities. Custom cabinets in the kitchen with a corner pantry and a nice island that flows into the dining room. Large living room with high vaulted ceilings and a decorative plant shelf. The master suite features double sinks, walk in shower, lots of closet space, and a seperate toilet room. The main floor includes another nice sized bedroom and the main bath with tub/shower combo and tile surround. The laundry and mud room sits adjacent to the garage with a large closet and an accent wall with bench and coat hooks.
You'll pass by the custom railing as you make your way down the stairs and into a very large rec room with gas fireplace. Downstairs you'll find 3 more sizeable bedrooms with large walk-in closets. The basement has a large bathroom with double sinks and a tub/shower combo with tile surround. You'll also find plenty of storage down stairs with 3 additional closets and a mechanical room.
The blacktop driveway leads up to the attached garage which easily parks 3 vehicles with plenty of room for freezers and extra storage. The garage is fully insulated and includes a natural gas heater. Out back you'll find the shop which is also fully insulated and heated. The shop boasts 16' ceilings with some built in storage. It is 24'x32' with an additional 12' of covered parking on both sides, tall enough for an RV.
This 1.1 acre lot includes grass with an automatic sprinkler system, as well as flower beds and trees aim around the property. There is also a garden area, a playground area, and plenty of space to spare.
Happy to work with buyers agent.
Facts & features
Interior
Bedrooms & bathrooms
- Bedrooms: 5
- Bathrooms: 3
- Full bathrooms: 3
Heating
- Forced air, Gas
Cooling
- Central
Appliances
- Included: Dishwasher, Garbage disposal, Microwave, Range / Oven, Refrigerator
Features
- Flooring: Carpet, Concrete, Laminate, Linoleum / Vinyl
- Basement: Finished
- Has fireplace: Yes
Interior area
- Total interior livable area: 3,254 sqft
Property
Parking
- Parking features: Carport, Garage - Attached, Garage - Detached, Off-street
Features
- Exterior features: Stone, Stucco, Vinyl
- Has spa: Yes
- Has view: Yes
- View description: Mountain
Lot
- Size: 1 Acres
Details
- Parcel number: RP002840020030
Construction
Type & style
- Home type: SingleFamily
Materials
- Roof: Asphalt
Condition
- Year built: 2017
Community & neighborhood
Location
- Region: Rigby
Price history
| Date | Event | Price |
|---|---|---|
| 7/3/2024 | Sold | -- |
Source: Agent Provided Report a problem | ||
| 5/25/2024 | Price change | $599,000-1.6%$184/sqft |
Source: | ||
| 5/13/2024 | Price change | $609,000-0.1%$187/sqft |
Source: | ||
| 4/28/2024 | Listed for sale | $609,900-2.4%$187/sqft |
Source: Owner Report a problem | ||
| 8/23/2023 | Listing removed | -- |
Source: Owner Report a problem | ||
Public tax history
| Year | Property taxes | Tax assessment |
|---|---|---|
| 2024 | $2,000 -8% | $567,848 -2.2% |
| 2023 | $2,173 -14.5% | $580,500 +16.2% |
| 2022 | $2,542 -0.1% | $499,770 +26.1% |
Find assessor info on the county website
Neighborhood: 83442
Nearby schools
GreatSchools rating
- 6/10Jefferson Elementary SchoolGrades: K-5Distance: 3.2 mi
- 8/10Rigby Middle SchoolGrades: 6-8Distance: 2.2 mi
- 5/10Rigby Senior High SchoolGrades: 9-12Distance: 2.1 mi

