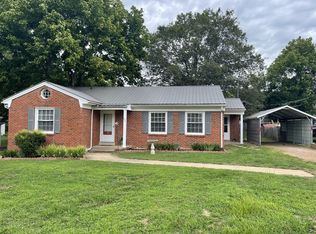Closed
$205,000
109 Morrison St, Centerville, TN 37033
3beds
1,516sqft
Single Family Residence, Residential
Built in 1950
8,712 Square Feet Lot
$206,200 Zestimate®
$135/sqft
$1,412 Estimated rent
Home value
$206,200
Estimated sales range
Not available
$1,412/mo
Zestimate® history
Loading...
Owner options
Explore your selling options
What's special
Hometown Charm * One Level 3 Bedroom Cottage *Spacious Tiled Full Bath *Living Room Offers Fireplace *Hardwood Floors are believed to be under some of the carpeted rooms as well*Kitchen with Custom Cabinetry by WRIGHTS CABINET Shop* Formal Dining Rm, Den with Original Knotted Pine Paneled Walls *Covered Carport & Detached Garage out Back *Level Yard (Owner did have Dish TV, Spectrum and MLEC Connect are available nearby)
Zillow last checked: 8 hours ago
Listing updated: February 03, 2025 at 11:23am
Listing Provided by:
Michele Johnstone,BROKER, CRS 615-604-3243,
Parker Peery Properties
Bought with:
Jamie Hinson, 289067
Benchmark Realty, LLC
Source: RealTracs MLS as distributed by MLS GRID,MLS#: 2766939
Facts & features
Interior
Bedrooms & bathrooms
- Bedrooms: 3
- Bathrooms: 1
- Full bathrooms: 1
- Main level bedrooms: 3
Bedroom 1
- Area: 176 Square Feet
- Dimensions: 16x11
Bedroom 2
- Area: 144 Square Feet
- Dimensions: 12x12
Bedroom 3
- Area: 121 Square Feet
- Dimensions: 11x11
Den
- Area: 190 Square Feet
- Dimensions: 19x10
Dining room
- Features: Formal
- Level: Formal
- Area: 130 Square Feet
- Dimensions: 13x10
Kitchen
- Area: 195 Square Feet
- Dimensions: 15x13
Living room
- Area: 247 Square Feet
- Dimensions: 19x13
Heating
- Central
Cooling
- Central Air
Appliances
- Included: Microwave, Electric Oven, Electric Range
- Laundry: Electric Dryer Hookup, Washer Hookup
Features
- Primary Bedroom Main Floor
- Flooring: Carpet, Wood, Tile
- Basement: Crawl Space
- Number of fireplaces: 1
- Fireplace features: Living Room
Interior area
- Total structure area: 1,516
- Total interior livable area: 1,516 sqft
- Finished area above ground: 1,516
Property
Parking
- Total spaces: 4
- Parking features: Detached, Attached
- Garage spaces: 1
- Carport spaces: 1
- Covered spaces: 2
- Uncovered spaces: 2
Features
- Levels: One
- Stories: 1
Lot
- Size: 8,712 sqft
- Dimensions: 70 x 130 IRR
Details
- Parcel number: 041108I F 02400 00001108I
- Special conditions: Standard
Construction
Type & style
- Home type: SingleFamily
- Architectural style: Cottage
- Property subtype: Single Family Residence, Residential
Materials
- Aluminum Siding
- Roof: Metal
Condition
- New construction: No
- Year built: 1950
Utilities & green energy
- Sewer: Public Sewer
- Water: Public
- Utilities for property: Water Available
Community & neighborhood
Location
- Region: Centerville
- Subdivision: None
Price history
| Date | Event | Price |
|---|---|---|
| 2/3/2025 | Sold | $205,000-6.8%$135/sqft |
Source: | ||
| 1/4/2025 | Contingent | $219,900$145/sqft |
Source: | ||
| 12/7/2024 | Listed for sale | $219,900$145/sqft |
Source: | ||
Public tax history
| Year | Property taxes | Tax assessment |
|---|---|---|
| 2024 | $896 +6.9% | $24,375 |
| 2023 | $838 +259.8% | $24,375 |
| 2022 | $233 | $24,375 +26.5% |
Find assessor info on the county website
Neighborhood: 37033
Nearby schools
GreatSchools rating
- NACenterville ElementaryGrades: PK-2Distance: 0.8 mi
- 7/10Hickman Co Middle SchoolGrades: 6-8Distance: 3 mi
- 5/10Hickman Co Sr High SchoolGrades: 9-12Distance: 2.9 mi
Schools provided by the listing agent
- Elementary: Centerville Elementary
- Middle: Hickman Co Middle School
- High: Hickman Co Sr High School
Source: RealTracs MLS as distributed by MLS GRID. This data may not be complete. We recommend contacting the local school district to confirm school assignments for this home.

Get pre-qualified for a loan
At Zillow Home Loans, we can pre-qualify you in as little as 5 minutes with no impact to your credit score.An equal housing lender. NMLS #10287.
