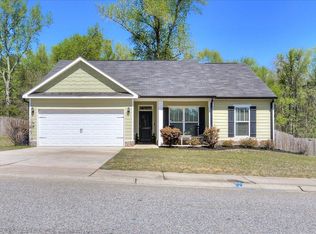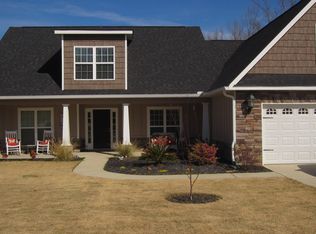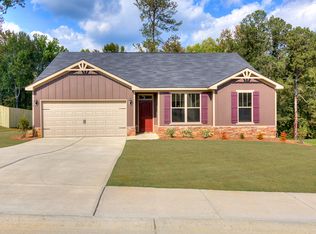Sold for $280,000 on 07/28/25
$280,000
109 Morgan Drive, Harlem, GA 30814
3beds
1,658sqft
Single Family Residence
Built in 2014
0.33 Acres Lot
$281,200 Zestimate®
$169/sqft
$1,935 Estimated rent
Home value
$281,200
$264,000 - $298,000
$1,935/mo
Zestimate® history
Loading...
Owner options
Explore your selling options
What's special
Charming, 3 bedroom home in sought after Harlem! This home sits on a great lot with an open concept living area, 3 bedrooms, 2 bathroom and a backyard featuring a pool and lots of storage space! A covered front porch is the perfect spot for a pair of rocking chairs. The front door opens to the entry way with stunning Pergo wood flooring that runs throughout the home. To the left you will find 2 bedrooms and a full bath with shower/tub combo. Straight ahead is the open concept living area. The great room has vaulted ceilings, abundant natural light and a stone fireplace in the corner. Enjoy cooking and entertaining in this beautiful kitchen boasting ample cabinet storage, quartz counter tops, stainless steel appliances and a pantry for extra storage space. The dining area has large windows and a door that leads to the screened in back porch. The primary bedroom is around the corner and is a great size. It features an en suite bathroom with a dual sink vanity, garden tub, shower and walk in closet. Vacation in your own backyard with a covered patio area that leads to the above ground pool. There's also 3 storage sheds / workshops and a large green space. All 3 sheds have electricity. Foil insulation was added to the attic which keeps 95% of the radiant heat out and keeps the home cool. This home is the complete package and in a great location. Don't miss out on this home, schedule a showing today!
Zillow last checked: 8 hours ago
Listing updated: July 29, 2025 at 06:03am
Listed by:
Renee M Horton 706-832-0823,
Jim Hadden Real Estate
Bought with:
Rodney Reeves, 368992
Reeves Realty & Investments, Llc
Source: Hive MLS,MLS#: 543035
Facts & features
Interior
Bedrooms & bathrooms
- Bedrooms: 3
- Bathrooms: 2
- Full bathrooms: 2
Primary bedroom
- Level: Main
- Dimensions: 17 x 13
Bedroom 2
- Level: Main
- Dimensions: 11 x 10
Bedroom 3
- Level: Main
- Dimensions: 11 x 10
Primary bathroom
- Level: Main
- Dimensions: 11 x 9
Bathroom 2
- Level: Main
- Dimensions: 9 x 10
Dining room
- Level: Main
- Dimensions: 13 x 14
Great room
- Level: Main
- Dimensions: 18 x 20
Kitchen
- Level: Main
- Dimensions: 13 x 10
Laundry
- Level: Main
- Dimensions: 7 x 11
Heating
- Forced Air
Cooling
- Ceiling Fan(s), Central Air
Appliances
- Included: Built-In Microwave, Dishwasher, Electric Range, Refrigerator
Features
- Blinds, Eat-in Kitchen, Entrance Foyer, Pantry, Walk-In Closet(s), Washer Hookup, Electric Dryer Hookup
- Flooring: Ceramic Tile, Wood
- Number of fireplaces: 1
- Fireplace features: Great Room
Interior area
- Total structure area: 1,658
- Total interior livable area: 1,658 sqft
Property
Parking
- Parking features: Attached, Garage
Features
- Levels: One
- Patio & porch: Covered, Enclosed, Front Porch, Patio, Porch, Rear Porch, Screened
- Exterior features: See Remarks
- Has private pool: Yes
- Pool features: Above Ground
- Fencing: Fenced,Privacy
Lot
- Size: 0.33 Acres
- Dimensions: 0.33
- Features: Landscaped
Details
- Additional structures: Outbuilding, Workshop
- Parcel number: H06181
Construction
Type & style
- Home type: SingleFamily
- Architectural style: Ranch
- Property subtype: Single Family Residence
Materials
- HardiPlank Type, Stone, Vinyl Siding
- Foundation: Slab
- Roof: Composition
Condition
- New construction: No
- Year built: 2014
Utilities & green energy
- Sewer: Public Sewer
- Water: Public
Community & neighborhood
Community
- Community features: Street Lights
Location
- Region: Harlem
- Subdivision: Phillips Crossing
Other
Other facts
- Listing terms: Cash,Conventional,FHA,VA Loan
Price history
| Date | Event | Price |
|---|---|---|
| 7/28/2025 | Sold | $280,000-1.8%$169/sqft |
Source: | ||
| 6/11/2025 | Pending sale | $285,000$172/sqft |
Source: | ||
| 6/10/2025 | Price change | $285,000-13.6%$172/sqft |
Source: | ||
| 4/16/2025 | Listed for sale | $329,900+96.4%$199/sqft |
Source: Owner | ||
| 3/28/2014 | Sold | $168,000+460%$101/sqft |
Source: | ||
Public tax history
| Year | Property taxes | Tax assessment |
|---|---|---|
| 2024 | $3,579 +7852.8% | $280,155 +3.9% |
| 2023 | $45 | $269,741 +9.6% |
| 2022 | $45 | $246,098 +14.3% |
Find assessor info on the county website
Neighborhood: 30814
Nearby schools
GreatSchools rating
- 4/10North Harlem Elementary SchoolGrades: PK-5Distance: 1 mi
- 4/10Harlem Middle SchoolGrades: 6-8Distance: 4.9 mi
- 5/10Harlem High SchoolGrades: 9-12Distance: 3.5 mi
Schools provided by the listing agent
- Elementary: North Harlem
- Middle: Harlem
- High: Harlem
Source: Hive MLS. This data may not be complete. We recommend contacting the local school district to confirm school assignments for this home.

Get pre-qualified for a loan
At Zillow Home Loans, we can pre-qualify you in as little as 5 minutes with no impact to your credit score.An equal housing lender. NMLS #10287.


