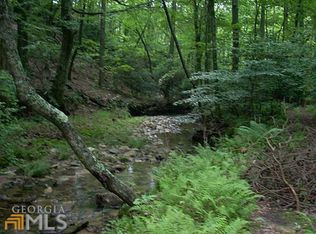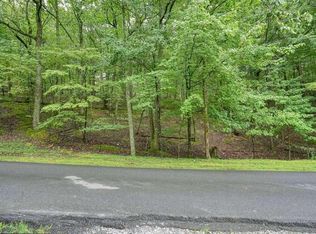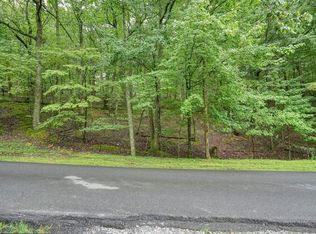This beautiful high tech luxury mountain home includes three lots with the home being in the center lot. It's also one of the best $/sg. ft. values in Lake Arrowhead with majestic Mountain View’s. The main floor features beautiful light white hard wood floors a gourmet kitchen with brand new refrigerator and gas gourmet stovetop and dishwasher with a adjoining sunroom formal dining room, living room and library office/bedroom. Gas fireplace has high end fans installed for maximization of heat and includes wall control. The full bathroom on main floor has luxury bidet newly installed. Epoxy garage floors with ceiling racks for storage built in. The back deck off the main floor features gorgeous woods and mountain views and built in deck planters. The upper floor is with brand new luxury vinyl wood flooring. Each bedroom has designer chandeliers and lighting. There are four bedrooms and three full baths on the top floor including the large master suite. The master bath has a jetted luxury deep tub and brand new designer lighting with a luxury bidet toilet. Victorian chandeliers are installed in master bedroom for boudoir effect. Dimmable lights are controlled by remote controls on wall and remote. Architectural fan is also remote controlled. The terrace bottom level is finished with a full bathroom with luxury bidet and sliding barn door with an office, gym room, movie theater with luxury theatre curtains and built in entertainment center and surround sound speaker and designer lighting system, covered deck has a chandelier remote control fan with waterproofing for rain cover during beautiful mountain weather. Luxury kitchen with wet bar and shelving has been newly installed. New refrigerator and over stove freshly installed for secondary kitchen. Storage room has metal shelving to maximize storage space. Recently painted in and out. House has state of art security system installed for maximum security. Homestead fully fenced tiered farming garden has been built along with rain catchers and garbage fermenter for utilization in garden. House is fully Ethernet installed for WiFi free home and for highest quality of media or WiFi can be turned on if desired.
This property is off market, which means it's not currently listed for sale or rent on Zillow. This may be different from what's available on other websites or public sources.


