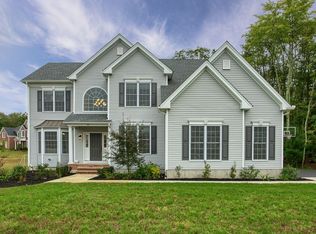MOVE IN READY! This Young Toll Bros ???Elkton??? Home Sits on a Corner Lot in the Premier Highlands at Holliston Neighborhood! Upgrades Abound including 4" Dark Maple Hdwd Floors, Gourmet Kitchen w/ Granite, Over-Sized Center Island, SS, Tile BackSplash, Custom Walk-In Pantry & Green Rm w/ Expanded Brkfst Area. The Sunny 2-Story FR has an Impressive Wall of Windows, Gas FP & Back Staircase. An Office, Full Bath, Front to Back LR & DR Separated by Pillars & Laundry Rm complete the 1st Level. The 3-Turn StairCase w/ Iron Balusters Leads to the Upper Level w/ 4 BRs, all w/ WICs. Double Doors open to the Luxury MBR Ste w/ Coffered Ceiling, Sitting Area, 3 Walk in Closets w/ Custom Organizers, Private Master Bath w/ Double Vanities, Granite & Jacuzzi Tub; A Walk-Out Bsmnt leads to a Fenced Yard w/ Beautiful Views. RARE opportunity to own a Young Re-Sale in one of the Best Commuting Locations in Holliston! Award Winning School System offering Traditional, Montessori & French Immersion Programs.
This property is off market, which means it's not currently listed for sale or rent on Zillow. This may be different from what's available on other websites or public sources.
