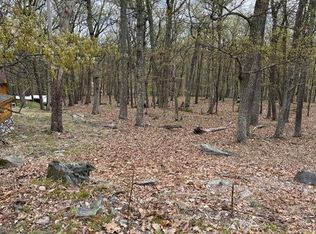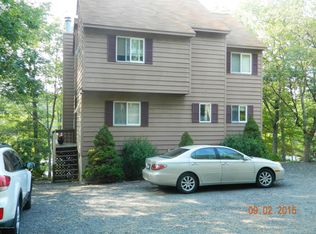Gorgeous Lakefront Home! Built in 2007. 3 Bedroom and 2 full Baths. Master bedroom on 2nd floor with on suite bathroom. Modern Kitchen. Living room with vaulted ceilings and wood burning fireplace. Double Sliding Glass Doors Overlooking Lake. Full Finished Basement with outdoor entrance., Beds Description: 1 BED 2nd, Beds Description: 2+Bed1st, Beds Description: 1 BED 2nd, Baths: 1 Bath Level 1, Baths: 1 Bath Level 2, Eating Area: Dining Area, Eating Area: Modern KT
This property is off market, which means it's not currently listed for sale or rent on Zillow. This may be different from what's available on other websites or public sources.

