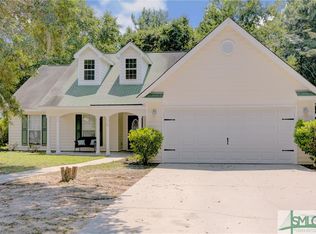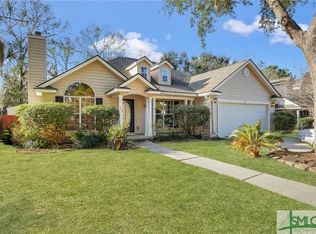Sold for $350,000 on 03/27/25
$350,000
109 Misty Morning Way, Savannah, GA 31419
3beds
1,351sqft
Single Family Residence
Built in 2001
8,145.72 Square Feet Lot
$354,400 Zestimate®
$259/sqft
$2,413 Estimated rent
Home value
$354,400
$330,000 - $379,000
$2,413/mo
Zestimate® history
Loading...
Owner options
Explore your selling options
What's special
Take a look at this beautifully renovated home in Georgetown! Wonderful 3 bedroom, 2 bathroom home remodeled back in 2021 (Roof, HVAC, Pool Pump, Appliances) and updated even more since then with 2 brand new bathrooms in the last year. The kitchen features granite countertops and an eat-in kitchen with a plethora of natural light from the windows and sliding glass doors leading to the backyard. Upon entering the home you are greeted with high ceilings and an open-style living room/ dining room combo all hardwood floors with a gorgeous fireplace as the focal point of the rooms. The hallway features a laundry closet and storage. 2 car garage for all your storage needs! The bedrooms boast nice closets and the Main Suite has a large walk-in closet with a bathroom that teleports you to the spa. Going out back you have a quaint fenced-in backyard with a nice covered patio that overlooks the pool a perfect summer addition.
Zillow last checked: 8 hours ago
Listing updated: March 27, 2025 at 01:51pm
Listed by:
Tayler K. Jakubsen 912-547-1155,
Coldwell Banker Access Realty
Bought with:
Rodney Rawls, 176312
Rawls Realty
Source: Hive MLS,MLS#: 325719
Facts & features
Interior
Bedrooms & bathrooms
- Bedrooms: 3
- Bathrooms: 2
- Full bathrooms: 2
Primary bedroom
- Level: Main
- Dimensions: 0 x 0
Bedroom 2
- Level: Main
- Dimensions: 0 x 0
Bedroom 3
- Level: Main
- Dimensions: 0 x 0
Breakfast room nook
- Level: Main
- Dimensions: 0 x 0
Dining room
- Level: Main
- Dimensions: 0 x 0
Kitchen
- Level: Main
- Dimensions: 0 x 0
Living room
- Level: Main
- Dimensions: 0 x 0
Heating
- Central, Electric
Cooling
- Central Air, Electric
Appliances
- Included: Some Electric Appliances, Dryer, Dishwasher, Electric Water Heater, Disposal, Microwave, Oven, Plumbed For Ice Maker, Range, Refrigerator, Self Cleaning Oven
- Laundry: In Hall
Features
- Breakfast Area, Garden Tub/Roman Tub, High Ceilings, Pantry, Pull Down Attic Stairs
- Doors: Storm Door(s)
- Windows: Double Pane Windows
- Basement: None
- Attic: Pull Down Stairs
- Number of fireplaces: 1
- Fireplace features: Factory Built, Living Room, Wood Burning Stove
- Common walls with other units/homes: No Common Walls
Interior area
- Total interior livable area: 1,351 sqft
Property
Parking
- Total spaces: 2
- Parking features: Attached, Garage Door Opener, Off Street
- Garage spaces: 2
Features
- Patio & porch: Covered, Patio, Front Porch
- Pool features: In Ground, Community
- Fencing: Wood,Privacy,Yard Fenced
Lot
- Size: 8,145 sqft
- Features: Back Yard, Interior Lot, Private
Details
- Parcel number: 11004L01059
- Zoning: RA
- Zoning description: Single Family
- Special conditions: Standard
Construction
Type & style
- Home type: SingleFamily
- Architectural style: Traditional
- Property subtype: Single Family Residence
Materials
- Vinyl Siding
- Foundation: Slab
- Roof: Composition
Condition
- New construction: No
- Year built: 2001
Utilities & green energy
- Sewer: Public Sewer
- Water: Public
- Utilities for property: Cable Available, Underground Utilities
Green energy
- Energy efficient items: Windows
Community & neighborhood
Community
- Community features: Clubhouse, Pool, Fitness Center, Playground, Sidewalks, Tennis Court(s), Curbs, Gutter(s)
Location
- Region: Savannah
- Subdivision: Summerfield
HOA & financial
HOA
- Has HOA: Yes
- HOA fee: $39 monthly
- Association name: Georgetown Community Svc. Assoc.
- Association phone: 912-925-2861
Other
Other facts
- Listing agreement: Exclusive Agency
- Listing terms: Cash,Conventional,1031 Exchange,FHA,VA Loan
- Road surface type: Asphalt, Paved
Price history
| Date | Event | Price |
|---|---|---|
| 3/27/2025 | Sold | $350,000+2.9%$259/sqft |
Source: | ||
| 3/27/2025 | Listed for sale | $340,000$252/sqft |
Source: Coldwell Banker Platinum Properties #325719 | ||
| 2/14/2025 | Pending sale | $340,000$252/sqft |
Source: Coldwell Banker Platinum Properties #325719 | ||
| 2/10/2025 | Listed for sale | $340,000+36%$252/sqft |
Source: | ||
| 12/30/2021 | Sold | $250,000+4.6%$185/sqft |
Source: Public Record | ||
Public tax history
| Year | Property taxes | Tax assessment |
|---|---|---|
| 2024 | $2,294 +38.6% | $122,560 +17.5% |
| 2023 | $1,655 -24.2% | $104,320 +9.5% |
| 2022 | $2,185 -14.1% | $95,280 +39.7% |
Find assessor info on the county website
Neighborhood: Georgetown
Nearby schools
GreatSchools rating
- 7/10Georgetown SchoolGrades: PK-8Distance: 1 mi
- 3/10Windsor Forest High SchoolGrades: PK,9-12Distance: 5.5 mi
Schools provided by the listing agent
- Elementary: Georgetown
- Middle: Georgetown
- High: Windsor Forest
Source: Hive MLS. This data may not be complete. We recommend contacting the local school district to confirm school assignments for this home.

Get pre-qualified for a loan
At Zillow Home Loans, we can pre-qualify you in as little as 5 minutes with no impact to your credit score.An equal housing lender. NMLS #10287.
Sell for more on Zillow
Get a free Zillow Showcase℠ listing and you could sell for .
$354,400
2% more+ $7,088
With Zillow Showcase(estimated)
$361,488
