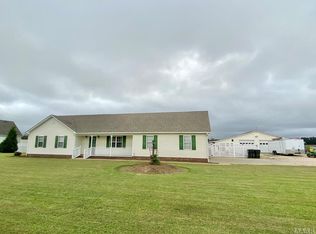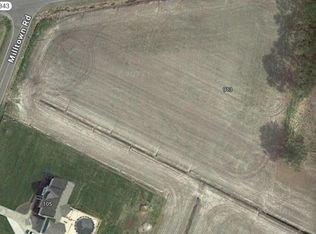1.07 Acre Lot with Huge 24' X 30' detached garage/workshop. Garage has an unfinished room upstairs, wired for mini-split system HVAC system, already has water, plumbing, and includes a toilet and sink. Home has an attached garage with dry entry, new HVAC System that was installed in 2020, New Sliding glass doors as well as a Tankless Hot Water Heater. Solid surface countertops, custom cabinets, New Stainless Refrigerator & Gas Oven/Range. This home doesn't have an HOA and is close to the Milltown Road boat ramp with easy access to the Pasquotank River. Yard has plenty of room for a pool.
This property is off market, which means it's not currently listed for sale or rent on Zillow. This may be different from what's available on other websites or public sources.


