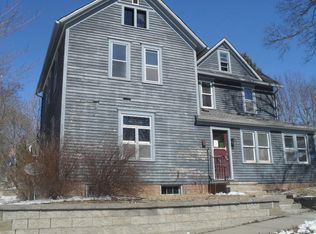Closed
$300,000
109 Mill St, Jordan, MN 55352
4beds
2,865sqft
Single Family Residence
Built in 1925
4,356 Square Feet Lot
$310,300 Zestimate®
$105/sqft
$1,996 Estimated rent
Home value
$310,300
$282,000 - $341,000
$1,996/mo
Zestimate® history
Loading...
Owner options
Explore your selling options
What's special
This carefully maintained 1925 built home beautifully blends modern upgrades with of-the-era craftmanship. The updated kitchen granite countertops, stainless steel appliances and warm wood toned cabinets complement the original hardwood floors and woodwork perfectly. Take in all the seasons from the classic four-season porch. The main floor flows nicely through the dining room, living room and porch to create a wonderful open space. Spend warm summer evenings on the gorgeous bluestone patio. 109 Mill St sits just around the corner from the quaint Downtown Jordan district. Enjoy the coffee shop, ice cream shop, antique stores, brewery, restaurants and so much more this fantastic area has to offer.
Zillow last checked: 8 hours ago
Listing updated: August 31, 2025 at 12:52am
Listed by:
Tamara Janzen 612-387-6194,
Edina Realty,
Molly Burgeson 651-332-1108
Bought with:
Tessa Juliar
Coldwell Banker Realty
Source: NorthstarMLS as distributed by MLS GRID,MLS#: 6560164
Facts & features
Interior
Bedrooms & bathrooms
- Bedrooms: 4
- Bathrooms: 1
- Full bathrooms: 1
Bedroom 1
- Level: Main
- Area: 110 Square Feet
- Dimensions: 11x10
Bedroom 2
- Level: Main
- Area: 110 Square Feet
- Dimensions: 11x10
Bedroom 3
- Level: Upper
- Area: 154 Square Feet
- Dimensions: 14x11
Bedroom 4
- Level: Upper
- Area: 110 Square Feet
- Dimensions: 11x10
Dining room
- Level: Main
- Area: 187 Square Feet
- Dimensions: 17x11
Other
- Level: Main
- Area: 120 Square Feet
- Dimensions: 15x8
Kitchen
- Level: Main
- Area: 165 Square Feet
- Dimensions: 15x11
Laundry
- Level: Lower
- Area: 55 Square Feet
- Dimensions: 5x11
Living room
- Level: Main
- Area: 165 Square Feet
- Dimensions: 15x11
Play room
- Level: Upper
- Area: 84 Square Feet
- Dimensions: 12x7
Other
- Level: Lower
- Area: 896 Square Feet
- Dimensions: 28x32
Heating
- Forced Air
Cooling
- Central Air
Appliances
- Included: Cooktop, Dishwasher, Dryer, Exhaust Fan, Refrigerator, Wall Oven, Washer
Features
- Basement: Full,Unfinished
- Has fireplace: No
Interior area
- Total structure area: 2,865
- Total interior livable area: 2,865 sqft
- Finished area above ground: 1,671
- Finished area below ground: 0
Property
Parking
- Total spaces: 1
- Parking features: Detached, Concrete
- Garage spaces: 1
Accessibility
- Accessibility features: None
Features
- Levels: More Than 2 Stories
- Patio & porch: Patio
Lot
- Size: 4,356 sqft
- Dimensions: 60 x 72
Details
- Foundation area: 848
- Parcel number: 220020630
- Zoning description: Residential-Single Family
Construction
Type & style
- Home type: SingleFamily
- Property subtype: Single Family Residence
Materials
- Wood Siding
- Roof: Age Over 8 Years
Condition
- Age of Property: 100
- New construction: No
- Year built: 1925
Utilities & green energy
- Gas: Natural Gas
- Sewer: City Sewer/Connected
- Water: City Water/Connected
Community & neighborhood
Location
- Region: Jordan
HOA & financial
HOA
- Has HOA: No
Price history
| Date | Event | Price |
|---|---|---|
| 8/30/2024 | Sold | $300,000+3.4%$105/sqft |
Source: | ||
| 7/31/2024 | Pending sale | $290,000$101/sqft |
Source: | ||
| 7/19/2024 | Listed for sale | $290,000+13.7%$101/sqft |
Source: | ||
| 1/29/2021 | Sold | $255,000+2%$89/sqft |
Source: | ||
| 9/10/2020 | Pending sale | $250,000$87/sqft |
Source: Edina Realty, Inc., a Berkshire Hathaway affiliate #5625817 Report a problem | ||
Public tax history
| Year | Property taxes | Tax assessment |
|---|---|---|
| 2025 | $2,816 -6.4% | $265,200 +9.4% |
| 2024 | $3,008 -3.8% | $242,500 -0.5% |
| 2023 | $3,126 +13.5% | $243,700 -9.9% |
Find assessor info on the county website
Neighborhood: 55352
Nearby schools
GreatSchools rating
- 8/10Jordan Middle SchoolGrades: 5-8Distance: 0.9 mi
- 7/10Jordan High SchoolGrades: 8-12Distance: 1 mi
- 7/10Jordan Elementary SchoolGrades: PK-4Distance: 1.1 mi
Get a cash offer in 3 minutes
Find out how much your home could sell for in as little as 3 minutes with a no-obligation cash offer.
Estimated market value$310,300
Get a cash offer in 3 minutes
Find out how much your home could sell for in as little as 3 minutes with a no-obligation cash offer.
Estimated market value
$310,300
