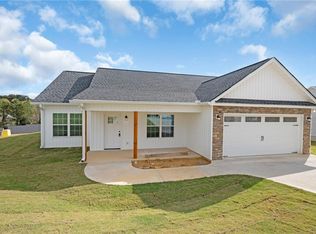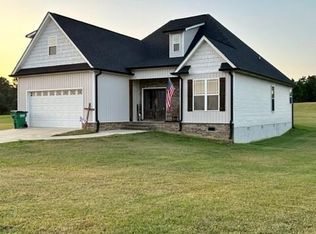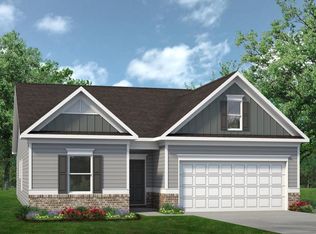Closed
Zestimate®
$269,900
109 Mill Pond Ln, Calhoun, GA 30701
3beds
1,887sqft
Single Family Residence, Residential
Built in 2024
2,613.6 Square Feet Lot
$269,900 Zestimate®
$143/sqft
$-- Estimated rent
Home value
$269,900
$219,000 - $332,000
Not available
Zestimate® history
Loading...
Owner options
Explore your selling options
What's special
Welcome to this stunning new construction featuring the popular Lexington plan! The spacious open-concept living area seamlessly connects the kitchen, dining, and living spaces, perfect for entertaining or family time. The kitchen is a chef’s dream with elegant granite countertops, Whirlpool appliances, and a functional kitchen island. The large primary suite is a true retreat, offering a spacious bath with a separate tub and shower for a spa-like experience. Enjoy beautiful mountain views right from your own home. In addition, the community offers fantastic amenities, including a swimming pool, clubhouse, and convenient lawn maintenance, providing you with a low-maintenance, relaxing lifestyle. **BUYER BONUS: Seller/Lender credit of $15,000 toward Rate Buydown or closing costs – Exclusively using Movement Mortgage (Wesley Boyd Team) for financing. *Contracts to close by/202 6/30/25
Zillow last checked: 8 hours ago
Listing updated: July 01, 2025 at 10:56pm
Listing Provided by:
KIM SHAPLAND,
Venture Real Estate Inc 770-855-5801
Bought with:
Kim Brown, 415555
Rebecca Brown and Associates Real Estate, LLC.
Source: FMLS GA,MLS#: 7518008
Facts & features
Interior
Bedrooms & bathrooms
- Bedrooms: 3
- Bathrooms: 3
- Full bathrooms: 2
- 1/2 bathrooms: 1
Primary bedroom
- Features: Split Bedroom Plan
- Level: Split Bedroom Plan
Bedroom
- Features: Split Bedroom Plan
Primary bathroom
- Features: Double Vanity, Separate Tub/Shower, Soaking Tub
Dining room
- Features: None
Kitchen
- Features: Eat-in Kitchen, Kitchen Island, Pantry, Stone Counters, View to Family Room
Heating
- Central, Electric
Cooling
- Central Air, Electric
Appliances
- Included: Dishwasher, Disposal, Electric Range, Electric Water Heater, Microwave
- Laundry: Laundry Room, Upper Level
Features
- Double Vanity, Walk-In Closet(s)
- Flooring: Carpet, Laminate, Tile
- Windows: Insulated Windows
- Basement: None
- Attic: Pull Down Stairs
- Number of fireplaces: 1
- Fireplace features: Electric, Family Room
- Common walls with other units/homes: No Common Walls
Interior area
- Total structure area: 1,887
- Total interior livable area: 1,887 sqft
- Finished area above ground: 1,887
- Finished area below ground: 0
Property
Parking
- Total spaces: 2
- Parking features: Attached, Garage
- Attached garage spaces: 2
Accessibility
- Accessibility features: None
Features
- Levels: Two
- Stories: 2
- Patio & porch: Patio
- Exterior features: No Dock
- Pool features: None
- Spa features: None
- Fencing: None
- Has view: Yes
- View description: Mountain(s)
- Waterfront features: None
- Body of water: None
Lot
- Size: 2,613 sqft
- Features: Landscaped, Level
Details
- Additional structures: None
- Parcel number: C36 12302F
- Other equipment: None
- Horse amenities: None
Construction
Type & style
- Home type: SingleFamily
- Architectural style: Craftsman,Traditional
- Property subtype: Single Family Residence, Residential
Materials
- Cement Siding
- Foundation: Concrete Perimeter
- Roof: Composition
Condition
- New Construction
- New construction: Yes
- Year built: 2024
Details
- Warranty included: Yes
Utilities & green energy
- Electric: 110 Volts
- Sewer: Public Sewer
- Water: Public
- Utilities for property: Cable Available, Electricity Available, Phone Available, Sewer Available, Underground Utilities, Water Available
Green energy
- Energy efficient items: None
- Energy generation: None
Community & neighborhood
Security
- Security features: Carbon Monoxide Detector(s), Security Gate, Smoke Detector(s)
Community
- Community features: Clubhouse, Gated, Homeowners Assoc, Pool, Tennis Court(s)
Location
- Region: Calhoun
- Subdivision: Old Mill
HOA & financial
HOA
- Has HOA: Yes
- HOA fee: $150 monthly
- Services included: Maintenance Grounds, Reserve Fund, Swim, Tennis
Other
Other facts
- Listing terms: Cash,Conventional,FHA,USDA Loan,VA Loan
- Road surface type: Asphalt
Price history
| Date | Event | Price |
|---|---|---|
| 6/30/2025 | Sold | $269,900$143/sqft |
Source: | ||
| 6/14/2025 | Pending sale | $269,900$143/sqft |
Source: | ||
| 2/2/2025 | Listed for sale | $269,900$143/sqft |
Source: | ||
Public tax history
Tax history is unavailable.
Neighborhood: 30701
Nearby schools
GreatSchools rating
- 6/10Calhoun Elementary SchoolGrades: 4-6Distance: 0.9 mi
- 5/10Calhoun Middle SchoolGrades: 7-8Distance: 0.3 mi
- 8/10Calhoun High SchoolGrades: 9-12Distance: 0.4 mi
Schools provided by the listing agent
- Elementary: Calhoun
- Middle: Calhoun
- High: Calhoun
Source: FMLS GA. This data may not be complete. We recommend contacting the local school district to confirm school assignments for this home.

Get pre-qualified for a loan
At Zillow Home Loans, we can pre-qualify you in as little as 5 minutes with no impact to your credit score.An equal housing lender. NMLS #10287.
Sell for more on Zillow
Get a free Zillow Showcase℠ listing and you could sell for .
$269,900
2% more+ $5,398
With Zillow Showcase(estimated)
$275,298

