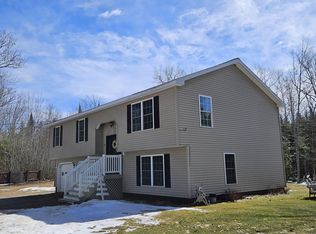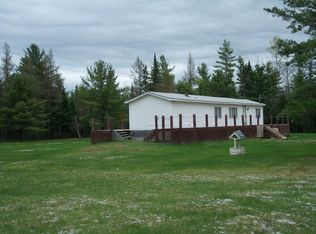Closed
$300,000
109 Military Road, Greenbush, ME 04418
4beds
1,800sqft
Single Family Residence
Built in 1963
4 Acres Lot
$329,300 Zestimate®
$167/sqft
$2,451 Estimated rent
Home value
$329,300
$306,000 - $349,000
$2,451/mo
Zestimate® history
Loading...
Owner options
Explore your selling options
What's special
Single family home for sale in Greenbush, ME. Well maintained and landscaped. Large barn for additional storage behind home. Attached two car garage with a direct entry to the home that is tiled. The kitchen offers spacious wood cabinets. Around the corner is the dining room with a beautiful chandelier and a living room with a wood fire place. 2 full bathrooms on the first floor, one of the full bathrooms is directly off the 1st floor bedroom which also has washer/dryer hook up. 3 bedrooms on the second floor all with closets. One full bathroom on the 2nd floor. Full unfinished walk out basement. Come take a look!
Zillow last checked: 8 hours ago
Listing updated: April 09, 2025 at 09:49am
Listed by:
RE/MAX Collaborative
Bought with:
RE/MAX Collaborative
RE/MAX Collaborative
Source: Maine Listings,MLS#: 1564966
Facts & features
Interior
Bedrooms & bathrooms
- Bedrooms: 4
- Bathrooms: 3
- Full bathrooms: 3
Bedroom 1
- Features: Full Bath, Laundry/Laundry Hook-up
- Level: First
- Area: 375 Square Feet
- Dimensions: 25 x 15
Bedroom 2
- Features: Closet
- Level: Second
- Area: 264 Square Feet
- Dimensions: 12 x 22
Bedroom 3
- Features: Closet
- Level: Second
- Area: 352 Square Feet
- Dimensions: 16 x 22
Bedroom 4
- Features: Closet
- Level: Second
- Area: 120 Square Feet
- Dimensions: 10 x 12
Dining room
- Level: First
- Area: 168 Square Feet
- Dimensions: 12 x 14
Kitchen
- Level: First
- Area: 160 Square Feet
- Dimensions: 16 x 10
Living room
- Features: Wood Burning Fireplace
- Level: First
- Area: 286 Square Feet
- Dimensions: 22 x 13
Mud room
- Level: First
- Area: 121 Square Feet
- Dimensions: 11 x 11
Heating
- Baseboard, Hot Water, Stove
Cooling
- None
Appliances
- Included: Microwave, Electric Range, Refrigerator
Features
- 1st Floor Primary Bedroom w/Bath
- Flooring: Laminate, Vinyl, Wood
- Basement: Interior Entry,Full,Unfinished
- Number of fireplaces: 1
Interior area
- Total structure area: 1,800
- Total interior livable area: 1,800 sqft
- Finished area above ground: 1,800
- Finished area below ground: 0
Property
Parking
- Total spaces: 4
- Parking features: Gravel, Paved, 5 - 10 Spaces, Garage Door Opener, Detached, Storage
- Attached garage spaces: 4
Features
- Patio & porch: Deck
- Has view: Yes
- View description: Trees/Woods
- Body of water: Stevens Brook
Lot
- Size: 4 Acres
- Features: Rural, Level, Open Lot, Landscaped, Wooded
Details
- Parcel number: GREHM015L058
- Zoning: Res
- Other equipment: Central Vacuum, Internet Access Available
Construction
Type & style
- Home type: SingleFamily
- Architectural style: Cape Cod
- Property subtype: Single Family Residence
Materials
- Wood Frame, Vinyl Siding, Wood Siding
- Roof: Metal,Shingle
Condition
- Year built: 1963
Utilities & green energy
- Electric: On Site, Circuit Breakers
- Sewer: Private Sewer
- Water: Private, Well
- Utilities for property: Utilities On
Community & neighborhood
Location
- Region: Greenbush
Other
Other facts
- Road surface type: Paved
Price history
| Date | Event | Price |
|---|---|---|
| 8/25/2023 | Sold | $300,000$167/sqft |
Source: | ||
| 8/25/2023 | Contingent | $300,000$167/sqft |
Source: | ||
| 8/25/2023 | Listed for sale | $300,000$167/sqft |
Source: | ||
| 7/17/2023 | Contingent | $300,000$167/sqft |
Source: | ||
| 7/12/2023 | Listed for sale | $300,000$167/sqft |
Source: | ||
Public tax history
| Year | Property taxes | Tax assessment |
|---|---|---|
| 2024 | $3,503 +18.3% | $166,000 +12.2% |
| 2023 | $2,960 +3.4% | $148,000 +7.6% |
| 2022 | $2,862 +13% | $137,600 +21.1% |
Find assessor info on the county website
Neighborhood: 04418
Nearby schools
GreatSchools rating
- 2/10Helen S Dunn Elementary SchoolGrades: PK-8Distance: 0.1 mi
Get pre-qualified for a loan
At Zillow Home Loans, we can pre-qualify you in as little as 5 minutes with no impact to your credit score.An equal housing lender. NMLS #10287.

