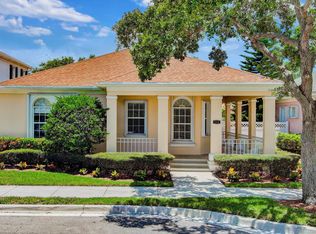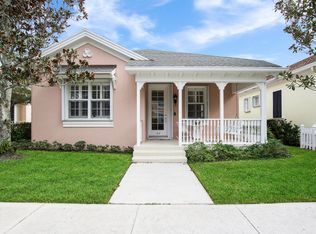Sold for $982,375 on 04/01/24
$982,375
109 Milbridge Drive, Jupiter, FL 33458
3beds
2,072sqft
Single Family Residence
Built in 2001
10,380 Square Feet Lot
$981,600 Zestimate®
$474/sqft
$4,760 Estimated rent
Home value
$981,600
$903,000 - $1.07M
$4,760/mo
Zestimate® history
Loading...
Owner options
Explore your selling options
What's special
The roof was replaced in 2024, AC was replaced in 2023 and the water heater in 2015.
Zillow last checked: 8 hours ago
Listing updated: November 14, 2025 at 01:20am
Listed by:
Elena Fleck 561-345-5900,
Redfin Corporation,
Jonathan R Huffer 239-810-4890,
Redfin Corporation
Bought with:
Stephen M. Benson
Coldwell Banker Realty
Source: BeachesMLS,MLS#: RX-10955812 Originating MLS: Beaches MLS
Originating MLS: Beaches MLS
Facts & features
Interior
Bedrooms & bathrooms
- Bedrooms: 3
- Bathrooms: 3
- Full bathrooms: 2
- 1/2 bathrooms: 1
Primary bedroom
- Level: 2
- Area: 308 Square Feet
- Dimensions: 22 x 14
Bedroom 2
- Level: 2
- Area: 165 Square Feet
- Dimensions: 15 x 11
Bedroom 3
- Level: 2
- Area: 143 Square Feet
- Dimensions: 13 x 11
Den
- Level: 1
- Area: 165 Square Feet
- Dimensions: 15 x 11
Kitchen
- Level: 1
- Area: 117 Square Feet
- Dimensions: 13 x 9
Living room
- Level: 1
- Area: 616 Square Feet
- Dimensions: 28 x 22
Heating
- Central, Electric
Cooling
- Ceiling Fan(s), Central Air, Electric
Appliances
- Included: Dishwasher, Disposal, Dryer, Microwave, Electric Range, Refrigerator, Washer, Electric Water Heater
- Laundry: Inside, Laundry Closet
Features
- Built-in Features, Entry Lvl Lvng Area, Kitchen Island, Pantry, Second/Third Floor Concrete, Split Bedroom, Walk-In Closet(s)
- Flooring: Carpet, Ceramic Tile, Laminate, Wood
- Doors: French Doors
- Windows: Blinds, Drapes, Shutters, Panel Shutters (Complete), Storm Shutters
- Common walls with other units/homes: Corner
Interior area
- Total structure area: 2,966
- Total interior livable area: 2,072 sqft
Property
Parking
- Total spaces: 2
- Parking features: 2+ Spaces, Driveway, Garage - Attached, On Street, Auto Garage Open
- Attached garage spaces: 2
- Has uncovered spaces: Yes
Features
- Levels: Multi/Split
- Stories: 2
- Patio & porch: Covered Patio, Open Patio, Open Porch
- Exterior features: Auto Sprinkler, Room for Pool
- Pool features: Community
- Fencing: Fenced
- Has view: Yes
- View description: Garden
- Waterfront features: None
- Frontage length: 0
Lot
- Size: 10,380 sqft
- Features: < 1/4 Acre, Corner Lot, Sidewalks
Details
- Parcel number: 30424124140000360
- Zoning: RES
Construction
Type & style
- Home type: SingleFamily
- Architectural style: Colonial
- Property subtype: Single Family Residence
Materials
- CBS
- Roof: Comp Shingle
Condition
- Resale
- New construction: No
- Year built: 2001
Utilities & green energy
- Sewer: Public Sewer
- Water: Public
- Utilities for property: Cable Connected, Electricity Connected
Community & neighborhood
Security
- Security features: Smoke Detector(s)
Community
- Community features: Bike - Jog, Clubhouse, Community Room, Internet Included, Playground, Sidewalks, Street Lights, No Membership Avail
Location
- Region: Jupiter
- Subdivision: Cambridge At Abacoa
HOA & financial
HOA
- Has HOA: Yes
- HOA fee: $341 monthly
- Services included: Cable TV, Common Areas, Maintenance Grounds, Management Fees
Other fees
- Application fee: $150
Other
Other facts
- Listing terms: Cash,Conventional,VA Loan
- Road surface type: Paved
Price history
| Date | Event | Price |
|---|---|---|
| 4/1/2024 | Sold | $982,375+0.8%$474/sqft |
Source: | ||
| 3/6/2024 | Pending sale | $975,000$471/sqft |
Source: | ||
| 2/1/2024 | Listed for sale | $975,000+124.1%$471/sqft |
Source: | ||
| 5/27/2015 | Sold | $435,000-3.1%$210/sqft |
Source: Public Record | ||
| 4/25/2015 | Pending sale | $449,000$217/sqft |
Source: Douglas Elliman | ||
Public tax history
| Year | Property taxes | Tax assessment |
|---|---|---|
| 2024 | $15,728 +73.3% | $789,796 +80.4% |
| 2023 | $9,078 +0.9% | $437,897 +3% |
| 2022 | $9,001 +2.2% | $425,143 +3.2% |
Find assessor info on the county website
Neighborhood: Cambridge
Nearby schools
GreatSchools rating
- NALighthouse Elementary SchoolGrades: PK-2Distance: 0.6 mi
- 8/10Independence Middle SchoolGrades: 6-8Distance: 1 mi
- 6/10William T. Dwyer High SchoolGrades: PK,9-12Distance: 1.3 mi
Schools provided by the listing agent
- Elementary: Beacon Cove Intermediate School
- Middle: Independence Middle School
- High: William T. Dwyer High School
Source: BeachesMLS. This data may not be complete. We recommend contacting the local school district to confirm school assignments for this home.
Get a cash offer in 3 minutes
Find out how much your home could sell for in as little as 3 minutes with a no-obligation cash offer.
Estimated market value
$981,600
Get a cash offer in 3 minutes
Find out how much your home could sell for in as little as 3 minutes with a no-obligation cash offer.
Estimated market value
$981,600


