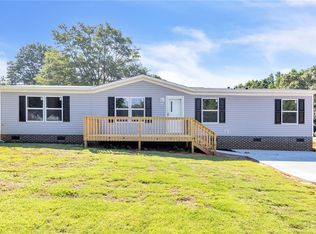Classic brick ranch, on nearly an acre lot in private subdivision in Powdersville! This spacious 3 bedroom 2 bathroom home offers endless possibilities. As you enter through the beautiful rocking chair front porch, you will notice a formal living room. The formal dining room leads you to the kitchen that overlooks the great room that is wonderful for your family gatherings. Additionally, beautiful brick gas log fireplace and bay window overlooking your astonishing back yard and workshop with electric are only few of the highlights that this home has to offer. The current owners favorite room is the breath-taking sunroom with desirable natural light and plenty of room to entertain. The hallway leads to two bedrooms with large bathroom and spacious master bedroom with en-suite bathroom. The Sellers closed in the 2 car garage to add a 20x22 bonus room and additionally built on a 24x23 oversized 2 car garage. This beautiful home is waiting for a new family to make it their own! This delighful home comes with NEW HVAC, NEW WATER HEATER, NEW PLUMING, NEW ROOF and NEW WINDOWS. Need more storage? Besides the workshop, you will find two additional out-buildings that will solve all your storage problems. And don't forget the awesome floored attic over the garage. The most important things are already taken care of for you, with some TLC this place will make a wonderful home! Located in Anderson School District One, with easy access to shopping and entertainment. Schedule your showing today before this diamond in the rough is gone! This home comes with 1 year home warranty for your peace of mind.
This property is off market, which means it's not currently listed for sale or rent on Zillow. This may be different from what's available on other websites or public sources.
