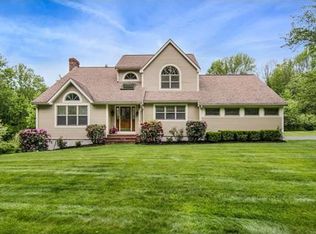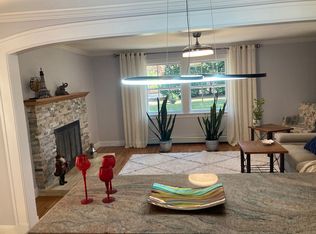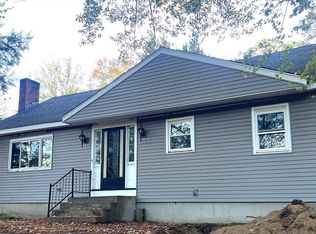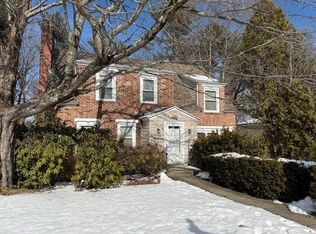Finish the flip! This is a great opportunity to finish a flip and sell or occupy. CASH or RENOVATION LOAN ONLY. This house is not a financable home in its current state. It features 3 bedrooms, 2 full baths, laminate flooring, granite counter tops, new electrical, new plumbing, some updated windows, updated insulation, new septic system, and most everything you need is there to finish the job. Check with town on possible ADU option. Primary bedroom has full bath with walk in shower. Attic and or basement could be finished. Great commuting location. Near Route 146.
For sale
$399,000
109 Mendon Rd, Sutton, MA 01590
3beds
1,698sqft
Est.:
Single Family Residence
Built in 1941
1.15 Acres Lot
$403,300 Zestimate®
$235/sqft
$-- HOA
What's special
New plumbingGranite counter topsUpdated insulationNew electricalLaminate flooringSome updated windows
- 60 days |
- 4,410 |
- 95 |
Zillow last checked: 8 hours ago
Listing updated: February 06, 2026 at 12:07am
Listed by:
David Leal 508-223-7217,
Noble Realty & Consulting, LLC 774-482-0060,
David Leal 508-223-7217
Source: MLS PIN,MLS#: 73461871
Tour with a local agent
Facts & features
Interior
Bedrooms & bathrooms
- Bedrooms: 3
- Bathrooms: 2
- Full bathrooms: 2
- Main level bathrooms: 2
- Main level bedrooms: 3
Primary bedroom
- Features: Bathroom - Full, Ceiling Fan(s), Closet, Flooring - Laminate, Recessed Lighting, Lighting - Overhead
- Level: Main,First
Bedroom 2
- Features: Closet, Flooring - Laminate, Remodeled
- Level: Main,First
Bedroom 3
- Features: Closet, Flooring - Laminate, Remodeled
- Level: Main,First
Primary bathroom
- Features: Yes
Bathroom 1
- Features: Bathroom - Full, Bathroom - Tiled With Tub & Shower, Flooring - Stone/Ceramic Tile, Remodeled
- Level: Main,First
Bathroom 2
- Features: Bathroom - Full, Bathroom - Tiled With Shower Stall, Flooring - Stone/Ceramic Tile, Remodeled
- Level: Main,First
Kitchen
- Features: Flooring - Laminate, Dining Area, Countertops - Stone/Granite/Solid, Countertops - Upgraded, Breakfast Bar / Nook, Exterior Access, Recessed Lighting, Remodeled, Peninsula, Lighting - Overhead
- Level: Main,First
Living room
- Features: Ceiling Fan(s), Flooring - Laminate, Attic Access, Exterior Access, Recessed Lighting, Remodeled, Lighting - Overhead
- Level: Main,First
Heating
- Forced Air, Oil
Cooling
- None
Appliances
- Included: Electric Water Heater
- Laundry: In Basement
Features
- Flooring: Tile
- Basement: Full,Sump Pump,Unfinished
- Number of fireplaces: 1
- Fireplace features: Living Room
Interior area
- Total structure area: 1,698
- Total interior livable area: 1,698 sqft
- Finished area above ground: 1,698
Property
Parking
- Total spaces: 3
- Parking features: Off Street, Stone/Gravel, Unpaved
- Uncovered spaces: 3
Lot
- Size: 1.15 Acres
- Features: Corner Lot, Gentle Sloping, Level
Details
- Parcel number: M:0030 P:1,3797063
- Zoning: R1
Construction
Type & style
- Home type: SingleFamily
- Architectural style: Cape
- Property subtype: Single Family Residence
Materials
- Frame
- Foundation: Concrete Perimeter
- Roof: Shingle
Condition
- Year built: 1941
Utilities & green energy
- Electric: 200+ Amp Service
- Sewer: Private Sewer
- Water: Private
Community & HOA
Community
- Features: Shopping, Park, Walk/Jog Trails, Stable(s), Golf, Conservation Area, Highway Access, House of Worship, Public School
HOA
- Has HOA: No
Location
- Region: Sutton
Financial & listing details
- Price per square foot: $235/sqft
- Tax assessed value: $455,200
- Annual tax amount: $5,472
- Date on market: 12/12/2025
- Exclusions: Tools Or Personal Items. Skid Steer
- Road surface type: Paved
Estimated market value
$403,300
$383,000 - $423,000
$2,979/mo
Price history
Price history
| Date | Event | Price |
|---|---|---|
| 2/2/2026 | Listed for sale | $399,000$235/sqft |
Source: MLS PIN #73461871 Report a problem | ||
| 1/21/2026 | Contingent | $399,000$235/sqft |
Source: MLS PIN #73461871 Report a problem | ||
| 12/12/2025 | Listed for sale | $399,000+37.6%$235/sqft |
Source: MLS PIN #73461871 Report a problem | ||
| 12/30/2021 | Listing removed | -- |
Source: MLS PIN #72848079 Report a problem | ||
| 9/22/2021 | Listed for sale | $290,000+96.6%$171/sqft |
Source: MLS PIN #72848079 Report a problem | ||
Public tax history
Public tax history
| Year | Property taxes | Tax assessment |
|---|---|---|
| 2025 | $5,472 +6.3% | $455,200 +12.1% |
| 2024 | $5,149 +37.5% | $406,100 +50.2% |
| 2023 | $3,744 +13.2% | $270,300 +24% |
Find assessor info on the county website
BuyAbility℠ payment
Est. payment
$2,491/mo
Principal & interest
$1945
Property taxes
$406
Home insurance
$140
Climate risks
Neighborhood: 01590
Nearby schools
GreatSchools rating
- NASutton Early LearningGrades: PK-2Distance: 1.2 mi
- 6/10Sutton Middle SchoolGrades: 6-8Distance: 1.2 mi
- 9/10Sutton High SchoolGrades: 9-12Distance: 1.2 mi
- Loading
- Loading





