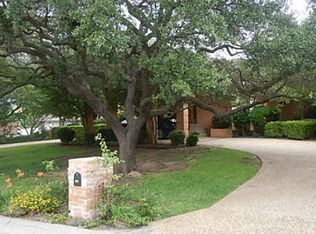Fabulous Transitional Mediterranean updated with hardwood floors, granite countertops, tile, light fixtures, plumbing fixtures, tankless water heaters and current paint colors. Kitchen and master bath recently remodeled. 5 bdrms, Study, Wine room, Game room & Theatre. Enjoy outdoor living in style with covered patio, fireplace, summer kitchen and resort style pool. Also has putting green and space for play. This property has it all!
This property is off market, which means it's not currently listed for sale or rent on Zillow. This may be different from what's available on other websites or public sources.
