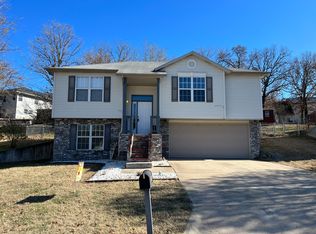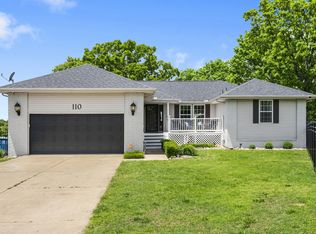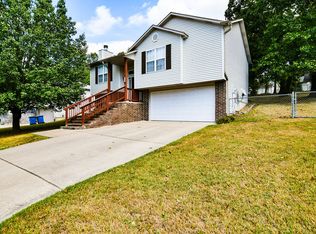Newly updated home in highly desired subdivision of Horizon Hills. Located in a cul-de-sac this home boast 4 bedrooms and 3 baths. Updates include the kitchen, living room, master bedroom/master bathroom, secondary bedroom, and bathroom upstairs. The master bathroom includes his and her closets, and boast the luxury setting hard to find in this price range. You will find vaulted ceilings throughout the upstairs and fireplaces in both living areas. Large bedroom with large closet downstairs great for a teenager, storage or even an office. Large living area down stairs equipped with bar area perfect for entertaining and parties. Roof and hot water heater are less then four years old, so you can check them off of the worry list for years to come. House is plumbed for a central vac system to making cleaning a breeze. Large deck off of the kitchen will be great for summer BBQs and relaxing evenings watching a sunset. HOA includes a children's play area plus water and sewage. Call for your showing today!
This property is off market, which means it's not currently listed for sale or rent on Zillow. This may be different from what's available on other websites or public sources.



