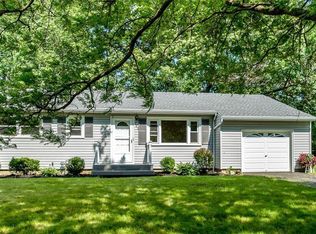Charming 3 bedroom, 2 Full and 2 half bath colonial home located in the Greece School District. Home features spacious eat in kitchen with island and pantry, formal dining, a generous great room with an additional rec area in the basement! Spacious home!! Enjoy the privacy of your fully fenced back yard with 3 sheds. Showings begin Thursday 6/17/22 at 9:00am with negotiations on 6/22/22 at 10:00am. Please submit offers by 6/22/22 at 8:00am
This property is off market, which means it's not currently listed for sale or rent on Zillow. This may be different from what's available on other websites or public sources.
