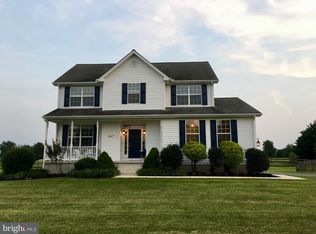Beautifully maintained home boasts approx 3500 sq ft of living space, 700 sq ft of partially finished basement on a 3/4 of an acre lot! This 4 Bedroom, 2 1/2 Bath home features a Parlor, Large Family room, Office, Large Kitchen, Sun Room, Hardwood floors throughout the Entrance foyer and hallway, Parlor, Dining Room, Hallway and 1/2 Bath. The Kitchen features a customized kitchen cabinet layout with ample storage, Italian tile floor and back splash, and extra recessed lighting. Please note: the stove pictured in the photos (kitchen) does not convey with the home, it will be replaced with another stove. The Sun Room features a tile floor, 2 skylights, ceiling fan, extra large side light window and sliding glass door to the deck. Dining room features crown molding and hardwood floors, the hardwoods continue into the Parlor room which also features an extra side window. The Family Room with its 18 ft ceiling, marble surround gas fireplace and its extra large windows is the perfect place to enjoy family gatherings. The office features built in book cases and glass french doors. Master Bedroom features a large walk in closet with built ins as well as an en-suite customized Master bath with tile floor and half height tile walls, fully tiled corner shower and large whirlpool tub. Basement is partially finished (21x24) with the full basement measuring 35x59 (including unfinished area). Special features and upgrades include; 36" interior doors throughout, Gas heat and cooking, Dual Air Conditioning/ Heating Systems, Alarm system and exterior motion sensor lighting and attic ventilation fan. The large wood deck leads to the large flat backyard which is professionally landscaped with a nine zone sprinkler system situated on a Golf Course (at the 16th hole). Magnolia Delaware is located approx 5 miles from Dover Air Force Base and 38 miles from the Delaware Beaches. Bay Health Kent County Medical Center is 5.6 miles away, YMCA Aquatic Center 5.3 miles. Minutes from Dover (Mall, Movie Theatre, Dover Downs) with its shopping and dining.
This property is off market, which means it's not currently listed for sale or rent on Zillow. This may be different from what's available on other websites or public sources.

