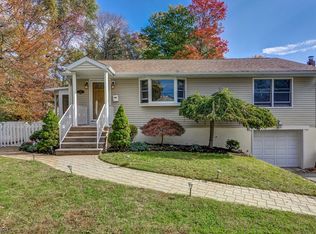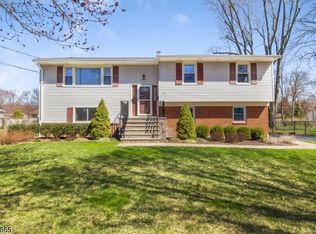Beautiful Bi-level nestled in a park like setting, almost 1/2 acre, fenced in yard. Upgrades throughout including a renovated kitchen and bath. Hardwood floors on upper level except for kitchen. Hollywood bath between the master bedroom and hallway. The lower level features a family room and a bedroom, plus a full bath, and patio doors that lead outside to a large flat yard. Upgraded siding, newer garage doors, newer furnace, A/C and hot water heater (2013), newer roof (2012). Park-like setting, street to street fenced in, 5 ft chain link. Less than 1/2 block to East Lake School.
This property is off market, which means it's not currently listed for sale or rent on Zillow. This may be different from what's available on other websites or public sources.

