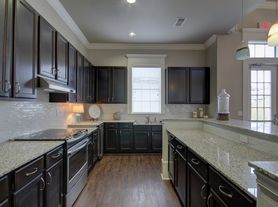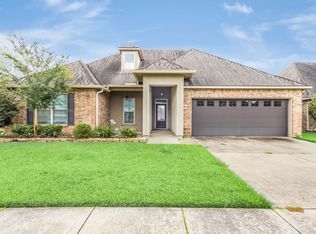Home has been totally repainted inside. Has new dishwasher, electric stove with stove hood, and refrigerator. No carpet. Primary bedroom downstairs has separate shower and double vanity sinks plus another room downstairs that could be used as a bedroom or office with half bath attached. Upstairs is a large landing area for that could be used for a media room or study area with 3 bedrooms and full bathroom. Ample cabinets in kitchen and island. Small yard, easy to maintain.
House for rent
$2,400/mo
109 Marais Ave, Youngsville, LA 70592
4beds
2,708sqft
Price may not include required fees and charges.
Singlefamily
Available now
No pets
Central air
Electric dryer hookup laundry
2 Attached garage spaces parking
Electric, central
What's special
Small yardSeparate showerNew dishwasherAmple cabinets in kitchenPrimary bedroom downstairsLarge landing areaDouble vanity sinks
- 3 days |
- -- |
- -- |
Travel times
Looking to buy when your lease ends?
Consider a first-time homebuyer savings account designed to grow your down payment with up to a 6% match & a competitive APY.
Facts & features
Interior
Bedrooms & bathrooms
- Bedrooms: 4
- Bathrooms: 2
- Full bathrooms: 2
Heating
- Electric, Central
Cooling
- Central Air
Appliances
- Included: Dishwasher, Disposal, Refrigerator
- Laundry: Electric Dryer Hookup, Hookups, Washer Hookup
Features
- Crown Molding, Double Vanity, High Ceilings, Kitchen Island, Separate Shower, Standalone Tub, Varied Ceiling Height, Walk-In Closet(s), Walk-in Pantry
- Flooring: Tile
Interior area
- Total interior livable area: 2,708 sqft
Property
Parking
- Total spaces: 2
- Parking features: Attached, Garage, Covered
- Has attached garage: Yes
- Details: Contact manager
Features
- Stories: 2
- Exterior features: Architecture Style: Traditional, Attached, Crown Molding, Cul-De-Sac, Dead-End, Deck, Double Pane Windows, Double Vanity, Electric Dryer Hookup, Garage, Heating system: Central, Heating: Electric, High Ceilings, Kitchen Island, Lighting, Lot Features: Cul-De-Sac, Dead-End, Open, Pets - No, Roof Type: Built Up, Separate Shower, Standalone Tub, Varied Ceiling Height, Walk-In Closet(s), Walk-in Pantry, Washer Hookup, Window Treatments
Details
- Parcel number: 6161692
Construction
Type & style
- Home type: SingleFamily
- Property subtype: SingleFamily
Materials
- Roof: Built Up
Community & HOA
Location
- Region: Youngsville
Financial & listing details
- Lease term: 12+ Months
Price history
| Date | Event | Price |
|---|---|---|
| 10/28/2025 | Listed for rent | $2,400+9.1%$1/sqft |
Source: RAA #2500005015 | ||
| 8/11/2023 | Listing removed | -- |
Source: RAA #23006909 | ||
| 8/1/2023 | Listed for rent | $2,200$1/sqft |
Source: RAA #23006909 | ||
| 7/22/2022 | Listing removed | -- |
Source: Latter and Blum | ||
| 7/6/2022 | Listed for rent | $2,200$1/sqft |
Source: Latter and Blum #22006318 | ||

