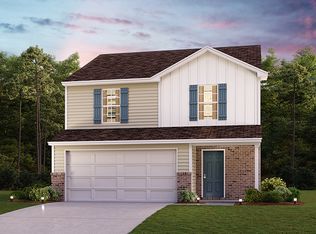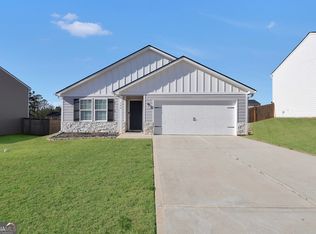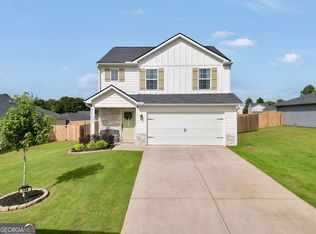Closed
$265,000
109 Maple Dr, Milner, GA 30257
4beds
1,398sqft
Single Family Residence
Built in 2022
0.26 Acres Lot
$264,400 Zestimate®
$190/sqft
$2,022 Estimated rent
Home value
$264,400
Estimated sales range
Not available
$2,022/mo
Zestimate® history
Loading...
Owner options
Explore your selling options
What's special
Welcome to this meticulously maintained 4-bedroom, 2-bathroom home in the charming town of Milner. Built in 2022, this one-owner home feels like new construction and offers the perfect blend of modern amenities and small-town living. The spacious, open-concept kitchen features beautiful granite countertops, stainless steel appliances, and a generous pantry, ideal for meal prep and storage. Enjoy the cozy and inviting living space, perfect for relaxing and entertaining. Step outside to your private backyard retreat, complete with a large back deck and a pergola, providing the perfect space for outdoor dining, relaxation, and enjoying the fresh air. The fully fenced wooden privacy fence creates an intimate and secure environment for both pets and children to play freely. Don't miss your opportunity to own this like-new home in Milner - a true gem in a wonderful community! Schedule your showing today to see what all this home has to offer to you!
Zillow last checked: 8 hours ago
Listing updated: April 11, 2025 at 11:26am
Listed by:
Christopher Elston 678-588-5708,
The Legacy Real Estate Group
Bought with:
Courtney B Maddox, 335443
The Legacy Real Estate Group
Source: GAMLS,MLS#: 10457628
Facts & features
Interior
Bedrooms & bathrooms
- Bedrooms: 4
- Bathrooms: 2
- Full bathrooms: 2
- Main level bathrooms: 2
- Main level bedrooms: 4
Dining room
- Features: Dining Rm/Living Rm Combo
Kitchen
- Features: Breakfast Bar, Country Kitchen, Kitchen Island, Pantry, Solid Surface Counters
Heating
- Central
Cooling
- Central Air
Appliances
- Included: Dishwasher, Electric Water Heater, Microwave, Oven/Range (Combo), Stainless Steel Appliance(s)
- Laundry: In Hall, Laundry Closet
Features
- Double Vanity, Master On Main Level, Separate Shower, Soaking Tub, Split Bedroom Plan, Walk-In Closet(s)
- Flooring: Carpet, Vinyl
- Windows: Double Pane Windows
- Basement: None
- Number of fireplaces: 1
- Fireplace features: Factory Built, Living Room
Interior area
- Total structure area: 1,398
- Total interior livable area: 1,398 sqft
- Finished area above ground: 1,398
- Finished area below ground: 0
Property
Parking
- Total spaces: 2
- Parking features: Attached, Garage, Garage Door Opener
- Has attached garage: Yes
Features
- Levels: One
- Stories: 1
- Patio & porch: Deck, Patio
- Fencing: Back Yard,Fenced,Privacy,Wood
Lot
- Size: 0.26 Acres
- Features: Level
- Residential vegetation: Cleared
Details
- Parcel number: M05000043
Construction
Type & style
- Home type: SingleFamily
- Architectural style: Ranch
- Property subtype: Single Family Residence
Materials
- Brick, Concrete
- Roof: Composition
Condition
- Resale
- New construction: No
- Year built: 2022
Utilities & green energy
- Sewer: Public Sewer
- Water: Public
- Utilities for property: Cable Available, Electricity Available, High Speed Internet, Sewer Connected, Underground Utilities, Water Available
Community & neighborhood
Security
- Security features: Smoke Detector(s)
Community
- Community features: Street Lights
Location
- Region: Milner
- Subdivision: Woodall Estates
HOA & financial
HOA
- Has HOA: Yes
- HOA fee: $300 annually
- Services included: Management Fee
Other
Other facts
- Listing agreement: Exclusive Right To Sell
- Listing terms: Cash,Conventional,FHA,USDA Loan,VA Loan
Price history
| Date | Event | Price |
|---|---|---|
| 4/11/2025 | Sold | $265,000$190/sqft |
Source: | ||
| 3/7/2025 | Pending sale | $265,000$190/sqft |
Source: | ||
| 2/11/2025 | Listed for sale | $265,000+26.2%$190/sqft |
Source: | ||
| 3/7/2023 | Sold | $209,990$150/sqft |
Source: Public Record | ||
Public tax history
| Year | Property taxes | Tax assessment |
|---|---|---|
| 2024 | $2,505 -8.1% | $85,556 |
| 2023 | $2,725 +3871.2% | $85,556 +4177.8% |
| 2022 | $69 +18.6% | $2,000 +25% |
Find assessor info on the county website
Neighborhood: 30257
Nearby schools
GreatSchools rating
- NALamar County Primary SchoolGrades: PK-2Distance: 4.1 mi
- 5/10Lamar County Middle SchoolGrades: 6-8Distance: 4.1 mi
- 3/10Lamar County Comprehensive High SchoolGrades: 9-12Distance: 4 mi
Schools provided by the listing agent
- Elementary: Lamar County Primary/Elementar
- Middle: Lamar County
- High: Lamar County
Source: GAMLS. This data may not be complete. We recommend contacting the local school district to confirm school assignments for this home.
Get a cash offer in 3 minutes
Find out how much your home could sell for in as little as 3 minutes with a no-obligation cash offer.
Estimated market value
$264,400
Get a cash offer in 3 minutes
Find out how much your home could sell for in as little as 3 minutes with a no-obligation cash offer.
Estimated market value
$264,400


