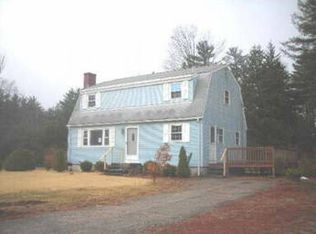BACK ON THE MARKET! Buyer's financing fell through. Renovated raised ranch with 4+ bedrooms, 3 baths can be the perfect home to entertain your family! House is located on Main st but still private and quite due to the big corner lot w/ plenty of parking for you and your guests, this is a must see. Very nice master bedroom with its own bathroom and walk in closet. Main floor has a good size kitchen w/ new appliances, living room, 3 bathrooms and 2 baths (including the master). Lower level has the 4th bedroom, and 3 other rooms that can be used accordingly to your needs, you can even have 5 bedrooms if desired, all done w/ high quality modern vinyl plank. Lower level also has a big 1/2 bathroom w/ tile floors. Brand new central air and heater system with 2 zones. On demand brand new hot water system so you will never run out of hot water, updated 200 amps circuit breakers. Porch w/ high quality vinyl plank floors and glass windows to enjoy family time. Parking for 8+ cars.
This property is off market, which means it's not currently listed for sale or rent on Zillow. This may be different from what's available on other websites or public sources.
