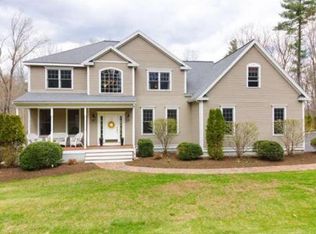Welcome to 109 Lyman Road, Berlin, MA! This impressive 4,000 SF Colonial is located on 1.8 tranquil acres near Mt Pisgah, 164 acres of conservation land with loads of hiking trails & wildlife. The outstanding 1st floor features an open floor plan which consists of a spectacular 23x23 family room open to a formal dining room, well designed quality kitchen w/ double ovens & center island, office, sitting/media room, & a two story foyer w/ a breathtaking staircase. The 34x23 main suite includes a sitting room, two walk-in closets, & a spectacular bath highlighted by a large tiled walk-in shower & double vanities. Spacious 2nd floor laundry room. Custom features include high ceilings, crown moldings, wainscoting, dramatic cathedral ceilings, & gleaming hardwood floors. Walk-up attic. There is an expansive 46x13 mahogany deck plus a 22x16 patio for entertaining. Situated on quiet scenic country road near all major highways & conveniences. This home has been well cared for by original owner!
This property is off market, which means it's not currently listed for sale or rent on Zillow. This may be different from what's available on other websites or public sources.
