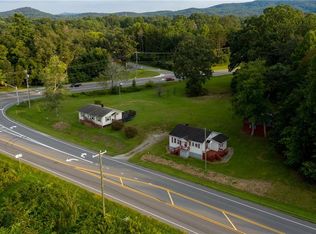Rare Opportunity! Charming 2-Story Home on nearly 3 acres in the Rutherford College Community. Sit on the front or back porch and enjoy. The main floor has a large Master Bedroom, Living Room, Dining Room (with built in shelves), Kitchen with gobs of cabinet space, a separate Den, and Laundry area. On the 2nd floor there are 3 bedrooms, however two need a heat source. The Bathrooms have been updated. Kitchen appliances were updated previously. You can make additional updates or move on in. This property is in a prime location 2 miles from I-40 and 2 miles from Castle Bridge Boat Access. **Multiple offer situation. Best offer due no later than 6pm Monday 10/26/2020.
This property is off market, which means it's not currently listed for sale or rent on Zillow. This may be different from what's available on other websites or public sources.
