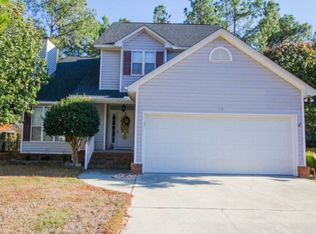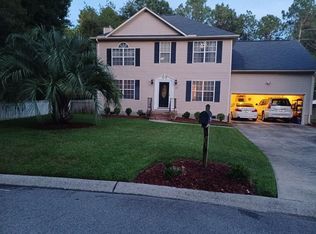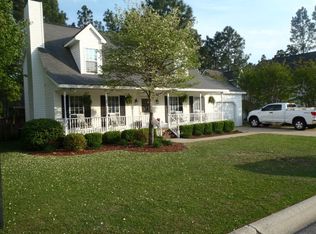Sold for $294,500
$294,500
109 Longridge Loop, Aiken, SC 29803
3beds
2,004sqft
Single Family Residence
Built in 1993
9,147.6 Square Feet Lot
$300,300 Zestimate®
$147/sqft
$2,275 Estimated rent
Home value
$300,300
$273,000 - $330,000
$2,275/mo
Zestimate® history
Loading...
Owner options
Explore your selling options
What's special
DIVE INTO YOUR DREAM HOME—SALTWATER POOL INCLUDED!
PRICED TO SELL—DON'T WAIT! This stunning home offers the perfect mix of comfort, convenience, and top-tier amenities. The spacious kitchen boasts granite countertops, a large pantry, and ample storage—perfect for culinary enthusiasts. A generously sized laundry room adds extra ease to your daily routine.
Main-Level Living at Its Best! The primary suite features a stylish tray ceiling, while an additional main-floor bedroom adds flexibility. Upstairs, you'll find another bedroom plus a versatile bonus room—ideal for a home office, playroom, or gym!
Your Private Backyard Oasis! Step outside and soak up the sun in your saltwater pool, perfect for cooling off on hot summer days. The large deck is ideal for entertaining, and with sheds for extra storage and a low-maintenance yard, you'll have more time to enjoy your outdoor retreat.
Prime Location & Community Perks! Walk to South Side shopping and dining, plus enjoy access to a community pool for even more fun in the sun.
This one won't last—schedule your showing today!
Zillow last checked: 8 hours ago
Listing updated: June 06, 2025 at 10:08am
Listed by:
Mike Stake & Associates Team 803-640-9591,
Realty One Group Visionaries,
Catherine Stevens 803-640-9400,
Realty One Group Visionaries
Bought with:
Jackie Williams, SC31182
Meybohm Real Estate - Aiken
Source: Aiken MLS,MLS#: 216169
Facts & features
Interior
Bedrooms & bathrooms
- Bedrooms: 3
- Bathrooms: 3
- Full bathrooms: 3
Heating
- Forced Air, Natural Gas
Cooling
- Central Air
Appliances
- Included: Range, Refrigerator, Gas Water Heater, Dishwasher
Features
- Solid Surface Counters, Walk-In Closet(s), Bedroom on 1st Floor, Ceiling Fan(s), Primary Downstairs, Pantry, Eat-in Kitchen
- Flooring: Carpet, Ceramic Tile, Hardwood
- Basement: Crawl Space
- Number of fireplaces: 1
- Fireplace features: Family Room, Gas Log
Interior area
- Total structure area: 2,004
- Total interior livable area: 2,004 sqft
- Finished area above ground: 2,004
- Finished area below ground: 0
Property
Parking
- Total spaces: 2
- Parking features: Attached, Garage Door Opener
- Attached garage spaces: 2
Features
- Levels: One and One Half
- Patio & porch: Deck
- Pool features: Outdoor Pool, Salt Water, Community, Filtered
- Fencing: Fenced
Lot
- Size: 9,147 sqft
- Features: Landscaped, Level, Sprinklers In Front, Sprinklers In Rear
Details
- Additional structures: Outbuilding, Shed(s), Storage
- Parcel number: 1062022030
- Special conditions: Standard
- Horse amenities: None
Construction
Type & style
- Home type: SingleFamily
- Architectural style: Traditional
- Property subtype: Single Family Residence
Materials
- Brick Veneer, Vinyl Siding
- Foundation: Block
- Roof: Composition,Shingle
Condition
- New construction: No
- Year built: 1993
Utilities & green energy
- Sewer: Public Sewer
- Water: Public
- Utilities for property: Cable Available
Community & neighborhood
Community
- Community features: Pool
Location
- Region: Aiken
- Subdivision: Sandstone
HOA & financial
HOA
- Has HOA: Yes
- HOA fee: $210 annually
Other
Other facts
- Listing terms: Contract
- Road surface type: Paved
Price history
| Date | Event | Price |
|---|---|---|
| 5/16/2025 | Sold | $294,500-1%$147/sqft |
Source: | ||
| 4/22/2025 | Pending sale | $297,500$148/sqft |
Source: | ||
| 4/15/2025 | Contingent | $297,500$148/sqft |
Source: | ||
| 4/15/2025 | Pending sale | $297,500$148/sqft |
Source: | ||
| 3/6/2025 | Listed for sale | $297,500-9.6%$148/sqft |
Source: | ||
Public tax history
| Year | Property taxes | Tax assessment |
|---|---|---|
| 2025 | $736 | $7,350 |
| 2024 | $736 -0.2% | $7,350 |
| 2023 | $737 +2.9% | $7,350 +0.1% |
Find assessor info on the county website
Neighborhood: 29803
Nearby schools
GreatSchools rating
- 8/10Chukker Creek Elementary SchoolGrades: PK-5Distance: 1.8 mi
- 5/10M. B. Kennedy Middle SchoolGrades: 6-8Distance: 1.2 mi
- 6/10South Aiken High SchoolGrades: 9-12Distance: 1.1 mi
Get pre-qualified for a loan
At Zillow Home Loans, we can pre-qualify you in as little as 5 minutes with no impact to your credit score.An equal housing lender. NMLS #10287.
Sell with ease on Zillow
Get a Zillow Showcase℠ listing at no additional cost and you could sell for —faster.
$300,300
2% more+$6,006
With Zillow Showcase(estimated)$306,306



