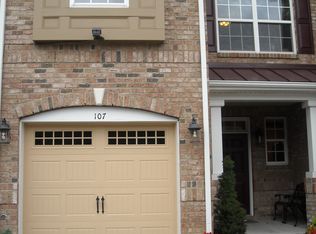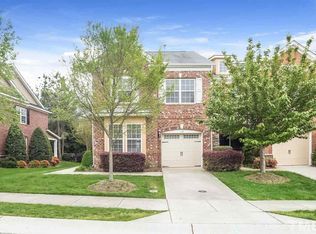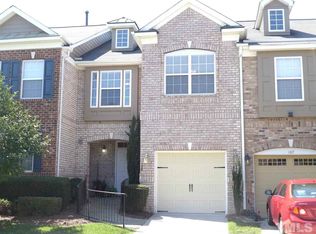Sold for $443,000 on 08/14/25
$443,000
109 Longchamp Ln, Cary, NC 27519
3beds
1,885sqft
Townhouse, Residential
Built in 2006
3,049.2 Square Feet Lot
$440,900 Zestimate®
$235/sqft
$2,069 Estimated rent
Home value
$440,900
$419,000 - $463,000
$2,069/mo
Zestimate® history
Loading...
Owner options
Explore your selling options
What's special
All-Brick Beauty in the Heart of Cary! Welcome to 109 Longchamp Lane - an elegant, all-brick and stone end-unit townhome nestled in one of Cary's most sought-after communities. This 3-bedroom, 2.5-bath home offers low-maintenance luxury living with standout features throughout. Step inside to find fresh brand new paint and carpet, durable LVP flooring, and a stunning chef's kitchen complete with stainless steel appliances and ample counter space. The open-concept layout flows effortlessly into a bright living area, perfect for everyday comfort or entertaining. Upstairs, enjoy your private, oversized balcony—an ideal retreat for morning coffee or unwinding after a long day. The spacious bedrooms offer generous closet space, and the 2022 roof replacement adds peace of mind for years to come. Discover the lifestyle you've been looking for at 109 Longchamp Lane, ideally located in one of Cary's most amenity-rich neighborhoods. This well-maintained home is surrounded by mature trees, and access to community greenways and parks..perfect for those who enjoy an active, outdoor lifestyle. Step inside to a comfortable layout that offers both functionality and warmth. The spacious living areas and flexible spaces are ideal for everyday living and entertaining. Enjoy the seamless connection between indoor and outdoor spaces, with a private backyard ready for relaxing evenings or weekend gatherings. Residents here appreciate the convenient proximity to local shopping, dining, and major commuter routes, plus optional access to nearby swim and tennis clubs. With easy access to everything Cary has to offer, this property is more than a home—it's a gateway to a connected, vibrant lifestyle. Outside your door, indulge in resort-style amenities including a sparkling pool, modern fitness center, social hub, and community green spaces designed to bring neighbors together. With a 1-car garage, unbeatable location, and move-in ready updates, this home truly has it all. Don't miss your chance to own in one of Cary's most vibrant neighborhoods!
Zillow last checked: 8 hours ago
Listing updated: October 28, 2025 at 01:02am
Listed by:
Brandi Taylor 919-606-4552,
Better Homes & Gardens Real Es,
Paul Gambella 919-614-5577,
Better Homes & Gardens Real Es
Bought with:
Fara Pourshariati, 290888
Compass -- Raleigh
Source: Doorify MLS,MLS#: 10096398
Facts & features
Interior
Bedrooms & bathrooms
- Bedrooms: 3
- Bathrooms: 3
- Full bathrooms: 2
- 1/2 bathrooms: 1
Heating
- Forced Air, Natural Gas, Zoned
Cooling
- Central Air, Electric
Appliances
- Included: Built-In Gas Range, Dishwasher, Disposal, Double Oven, Plumbed For Ice Maker, Range Hood, Refrigerator, Oven, Water Heater
- Laundry: Electric Dryer Hookup, In Hall, Laundry Room, Upper Level, Washer Hookup
Features
- Ceiling Fan(s), Crown Molding, Double Vanity, Pantry, Separate Shower, Shower Only, Soaking Tub, Walk-In Closet(s), Walk-In Shower, Wired for Sound
- Flooring: Carpet, Vinyl, Tile
- Common walls with other units/homes: 1 Common Wall, End Unit
Interior area
- Total structure area: 1,885
- Total interior livable area: 1,885 sqft
- Finished area above ground: 1,885
- Finished area below ground: 0
Property
Parking
- Parking features: Driveway, Garage, Garage Door Opener, Garage Faces Front
- Attached garage spaces: 1
Features
- Levels: Two
- Stories: 2
- Patio & porch: Covered, Rear Porch, Terrace
- Exterior features: Balcony
- Has view: Yes
Lot
- Size: 3,049 sqft
Details
- Parcel number: 0725642927
- Special conditions: Standard
Construction
Type & style
- Home type: Townhouse
- Architectural style: Traditional
- Property subtype: Townhouse, Residential
- Attached to another structure: Yes
Materials
- Brick, Stone Veneer
- Foundation: Slab
- Roof: Metal, Shingle
Condition
- New construction: No
- Year built: 2006
Utilities & green energy
- Sewer: Public Sewer
- Water: Public
Community & neighborhood
Location
- Region: Cary
- Subdivision: Washington Sq at Amberly
HOA & financial
HOA
- Has HOA: Yes
- HOA fee: $217 monthly
- Amenities included: Basketball Court, Clubhouse, Fitness Center, Park, Playground, Pool, Recreation Room, Trail(s)
- Services included: Maintenance Grounds
Price history
| Date | Event | Price |
|---|---|---|
| 9/5/2025 | Listing removed | $2,100$1/sqft |
Source: Doorify MLS #10116965 | ||
| 8/20/2025 | Listed for rent | $2,100+7.7%$1/sqft |
Source: Doorify MLS #10116965 | ||
| 8/14/2025 | Sold | $443,000-1.6%$235/sqft |
Source: | ||
| 7/18/2025 | Pending sale | $450,000$239/sqft |
Source: | ||
| 6/20/2025 | Price change | $450,000-2.2%$239/sqft |
Source: | ||
Public tax history
| Year | Property taxes | Tax assessment |
|---|---|---|
| 2025 | $3,637 +2.2% | $422,001 |
| 2024 | $3,558 +21% | $422,001 +44.7% |
| 2023 | $2,942 +3.9% | $291,601 |
Find assessor info on the county website
Neighborhood: Amberly
Nearby schools
GreatSchools rating
- 9/10Hortons Creek ElementaryGrades: PK-5Distance: 1.3 mi
- 10/10Mills Park Middle SchoolGrades: 6-8Distance: 1.2 mi
- 10/10Panther Creek HighGrades: 9-12Distance: 1.3 mi
Schools provided by the listing agent
- Elementary: Wake - Hortons Creek
- Middle: Wake - Mills Park
- High: Wake - Panther Creek
Source: Doorify MLS. This data may not be complete. We recommend contacting the local school district to confirm school assignments for this home.
Get a cash offer in 3 minutes
Find out how much your home could sell for in as little as 3 minutes with a no-obligation cash offer.
Estimated market value
$440,900
Get a cash offer in 3 minutes
Find out how much your home could sell for in as little as 3 minutes with a no-obligation cash offer.
Estimated market value
$440,900


