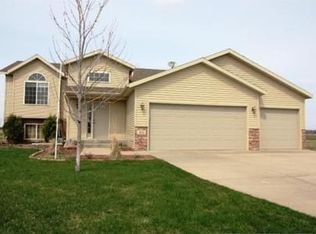Closed
$310,000
109 Lone Ridge Ln, Foley, MN 56329
4beds
2,640sqft
Single Family Residence
Built in 2005
0.31 Acres Lot
$347,500 Zestimate®
$117/sqft
$2,299 Estimated rent
Home value
$347,500
$330,000 - $365,000
$2,299/mo
Zestimate® history
Loading...
Owner options
Explore your selling options
What's special
This 4 bedroom 2 full bathroom split offers 2470 finished sq feet with an open kitchen and dining, walk in pantry, stainless steel appliances, 3 same floor bedrooms, large owners suite with private bathroom and walk in closet, fully finished and heated 3 stall garage. No neighbors behind with walking path. Walking distance to school campus, parks and ball fields
Zillow last checked: 8 hours ago
Listing updated: October 31, 2024 at 12:13am
Listed by:
Todd J. Swanson 320-980-3380,
Premier Real Estate Services
Bought with:
Caleb Carlson
Real Broker, LLC
Source: NorthstarMLS as distributed by MLS GRID,MLS#: 6422274
Facts & features
Interior
Bedrooms & bathrooms
- Bedrooms: 4
- Bathrooms: 2
- Full bathrooms: 2
Bedroom 1
- Level: Lower
- Area: 228.67 Square Feet
- Dimensions: 14x16'4
Bedroom 2
- Level: Upper
- Area: 100 Square Feet
- Dimensions: 10x10
Bedroom 3
- Level: Upper
- Area: 162 Square Feet
- Dimensions: 12x13'6
Bedroom 4
- Level: Upper
- Area: 116.6 Square Feet
- Dimensions: 10.6x11
Primary bathroom
- Level: Lower
- Area: 91.33 Square Feet
- Dimensions: 11'5x 8
Bathroom
- Level: Upper
- Area: 52.5 Square Feet
- Dimensions: 10'6x5
Dining room
- Level: Upper
- Area: 156 Square Feet
- Dimensions: 13x12
Family room
- Level: Lower
- Area: 484.5 Square Feet
- Dimensions: 19x25'6
Foyer
- Level: Main
- Area: 80 Square Feet
- Dimensions: 10x8
Kitchen
- Level: Upper
- Area: 158.58 Square Feet
- Dimensions: 14'5x11
Living room
- Level: Upper
- Area: 169 Square Feet
- Dimensions: 13x13
Walk in closet
- Level: Lower
- Area: 95.83 Square Feet
- Dimensions: 10x9'7
Walk in closet
- Level: Main
- Area: 25 Square Feet
- Dimensions: 5x5
Heating
- Forced Air
Cooling
- Central Air
Appliances
- Included: Air-To-Air Exchanger, Dishwasher, Dryer, Microwave, Range, Refrigerator, Washer, Water Softener Owned
Features
- Basement: Finished,Full
Interior area
- Total structure area: 2,640
- Total interior livable area: 2,640 sqft
- Finished area above ground: 1,320
- Finished area below ground: 1,150
Property
Parking
- Total spaces: 3
- Parking features: Attached
- Attached garage spaces: 3
- Details: Garage Dimensions (30x24), Garage Door Height (8)
Accessibility
- Accessibility features: None
Features
- Levels: Multi/Split
Lot
- Size: 0.31 Acres
- Dimensions: 73 x 132 x 116 x 166
Details
- Foundation area: 1320
- Parcel number: 130105500
- Zoning description: Residential-Single Family
Construction
Type & style
- Home type: SingleFamily
- Property subtype: Single Family Residence
Materials
- Brick/Stone, Vinyl Siding
- Roof: Asphalt,Pitched
Condition
- Age of Property: 19
- New construction: No
- Year built: 2005
Utilities & green energy
- Gas: Natural Gas
- Sewer: City Sewer/Connected
- Water: City Water/Connected
Community & neighborhood
Location
- Region: Foley
HOA & financial
HOA
- Has HOA: No
Other
Other facts
- Road surface type: Paved
Price history
| Date | Event | Price |
|---|---|---|
| 10/30/2023 | Sold | $310,000$117/sqft |
Source: | ||
| 9/15/2023 | Pending sale | $310,000$117/sqft |
Source: | ||
| 8/31/2023 | Listed for sale | $310,000+8.8%$117/sqft |
Source: | ||
| 8/18/2022 | Sold | $285,000$108/sqft |
Source: | ||
| 7/29/2022 | Pending sale | $285,000$108/sqft |
Source: | ||
Public tax history
| Year | Property taxes | Tax assessment |
|---|---|---|
| 2025 | $4,842 +6.2% | $337,500 -4.9% |
| 2024 | $4,560 +6.7% | $354,800 +1.9% |
| 2023 | $4,274 +17.8% | $348,200 +13.9% |
Find assessor info on the county website
Neighborhood: 56329
Nearby schools
GreatSchools rating
- 7/10Foley Intermediate Elementary SchoolGrades: 4-8Distance: 0.4 mi
- 6/10Foley Senior High SchoolGrades: 9-12Distance: 0.5 mi
- 9/10Foley Elementary SchoolGrades: PK-3Distance: 0.5 mi

Get pre-qualified for a loan
At Zillow Home Loans, we can pre-qualify you in as little as 5 minutes with no impact to your credit score.An equal housing lender. NMLS #10287.
Sell for more on Zillow
Get a free Zillow Showcase℠ listing and you could sell for .
$347,500
2% more+ $6,950
With Zillow Showcase(estimated)
$354,450