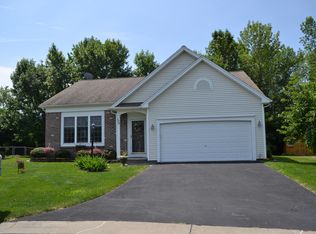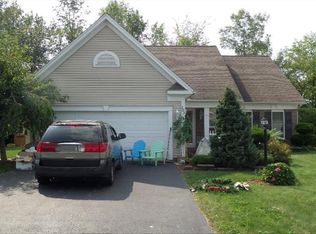Closed
$250,000
109 Logans Run, Rochester, NY 14626
2beds
1,439sqft
Single Family Residence
Built in 2003
0.34 Acres Lot
$326,400 Zestimate®
$174/sqft
$2,179 Estimated rent
Maximize your home sale
Get more eyes on your listing so you can sell faster and for more.
Home value
$326,400
$297,000 - $359,000
$2,179/mo
Zestimate® history
Loading...
Owner options
Explore your selling options
What's special
Patio home style contemporary ranch on cul-de-sac private drive. Large private lot backing up to treed area. 2 bedrooms both with their own bath and a open floor plan with hardwood floors. Delayed negotiations until March 20 at Noon.
Zillow last checked: 8 hours ago
Listing updated: May 24, 2023 at 11:46am
Listed by:
Robert E. Reimer 585-721-6479,
Howard Hanna,
Penne M. Vincent 585-303-2325,
Howard Hanna
Bought with:
Derek Heerkens, 10401261047
RE/MAX Plus
Source: NYSAMLSs,MLS#: R1459792 Originating MLS: Rochester
Originating MLS: Rochester
Facts & features
Interior
Bedrooms & bathrooms
- Bedrooms: 2
- Bathrooms: 2
- Full bathrooms: 2
- Main level bathrooms: 2
- Main level bedrooms: 2
Heating
- Gas, Forced Air
Appliances
- Included: Dryer, Dishwasher, Exhaust Fan, Electric Oven, Electric Range, Disposal, Gas Water Heater, Range Hood, Washer
- Laundry: Main Level
Features
- Cathedral Ceiling(s), Entrance Foyer, Eat-in Kitchen, Separate/Formal Living Room, Pantry, Sliding Glass Door(s), Bedroom on Main Level, Main Level Primary
- Flooring: Ceramic Tile, Hardwood, Varies
- Doors: Sliding Doors
- Basement: Full
- Has fireplace: No
Interior area
- Total structure area: 1,439
- Total interior livable area: 1,439 sqft
Property
Parking
- Total spaces: 2
- Parking features: Attached, Garage, Garage Door Opener
- Attached garage spaces: 2
Features
- Levels: One
- Stories: 1
- Patio & porch: Deck, Open, Porch
- Exterior features: Blacktop Driveway, Deck
Lot
- Size: 0.34 Acres
- Dimensions: 100 x 235
- Features: Cul-De-Sac
Details
- Additional structures: Shed(s), Storage
- Parcel number: 2628000730200009045000
- Special conditions: Standard
Construction
Type & style
- Home type: SingleFamily
- Architectural style: Ranch
- Property subtype: Single Family Residence
Materials
- Brick, Vinyl Siding, Copper Plumbing
- Foundation: Block
- Roof: Asphalt
Condition
- Resale
- Year built: 2003
Utilities & green energy
- Electric: Circuit Breakers
- Sewer: Connected
- Water: Connected, Public
- Utilities for property: Sewer Connected, Water Connected
Community & neighborhood
Location
- Region: Rochester
HOA & financial
HOA
- HOA fee: $60 monthly
- Amenities included: Other, See Remarks
Other
Other facts
- Listing terms: Cash,Conventional,FHA
Price history
| Date | Event | Price |
|---|---|---|
| 5/16/2023 | Sold | $250,000+25.1%$174/sqft |
Source: | ||
| 3/23/2023 | Pending sale | $199,900$139/sqft |
Source: | ||
| 3/16/2023 | Listed for sale | $199,900$139/sqft |
Source: | ||
Public tax history
Tax history is unavailable.
Neighborhood: 14626
Nearby schools
GreatSchools rating
- 6/10Craig Hill Elementary SchoolGrades: 3-5Distance: 0.8 mi
- 4/10Olympia High SchoolGrades: 6-12Distance: 2.7 mi
- NAAutumn Lane Elementary SchoolGrades: PK-2Distance: 1.1 mi
Schools provided by the listing agent
- District: Greece
Source: NYSAMLSs. This data may not be complete. We recommend contacting the local school district to confirm school assignments for this home.

