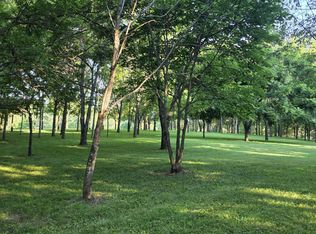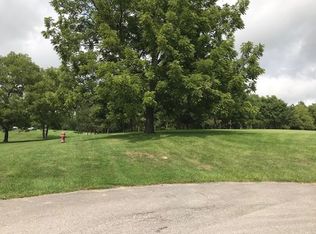ONLY $460,000!! This Custom Home Awaits You! Each Bedroom Has An Attached Bathroom. 6 Huge Bedrooms & 5.5 Bath Home, Situated Perfectly On 5 Lush Treed Acres Of Pure Perfection. Offering A 1st Floor Master Bedroom With Bath. First Floor Office. Gorgeous Tiled Open Entry. Spacious Kitchen With Stainless Steel Appliances and Custom Cabinets. Large Walk In Pantry With Stainless Steel Deep-Freeze. 2 Gorgeous Fireplaces Are Located On The First Living Level & A Third Fireplace in the basement. This Home Is A One Of A Kind.The Wrap Around Front Porch Is So Nice For Watching The Sun Rise & Set.Your Extra Large Deck Will Allow For Many Memories Made, Hot Tube & Pool Is An Added Bonus. Schedule Your Appointment Today
This property is off market, which means it's not currently listed for sale or rent on Zillow. This may be different from what's available on other websites or public sources.


