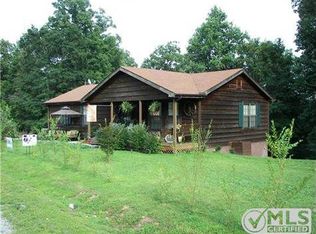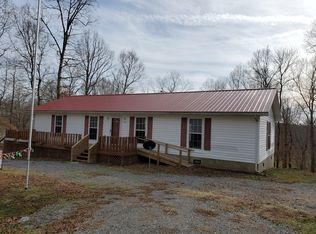Closed
$250,000
109 Lockwood Hollow Rd, Dover, TN 37058
3beds
1,612sqft
Manufactured On Land, Residential
Built in 2004
0.95 Acres Lot
$260,400 Zestimate®
$155/sqft
$1,486 Estimated rent
Home value
$260,400
Estimated sales range
Not available
$1,486/mo
Zestimate® history
Loading...
Owner options
Explore your selling options
What's special
Perched on nearly 1 acre, this charming 3-bed, 2-bath 1612sqft manufactured home, with permanent foundation, offers rural bliss with modern comforts. A spacious 30x40 shop, one bay climate-controlled, beckons hobbyists. Serenity reigns with a creek the near by creek, while covered porches provide peaceful vistas. City water ensures convenience, with a well water for watering your flowers or garden. Luxuriate in the primary bath's custom tile shower with a bench seat. A fully fenced backyard completes this idyllic retreat. Plenty of storage. Seller requires a 1 hr notice for showings. Roof is under 5yrs, Heat Pump is 4.5 years old. Built in convection oven. Dishwasher under 2years old. Solid oak Built in cabinets. 250 Gallon propane tank to convey. large 24x25 Detached carport.
Zillow last checked: 8 hours ago
Listing updated: June 25, 2024 at 02:19pm
Listing Provided by:
Misty Kinney 931-627-2201,
Century 21 Platinum Properties
Bought with:
Trevor Selden, 375918
Legion Realty
Source: RealTracs MLS as distributed by MLS GRID,MLS#: 2643175
Facts & features
Interior
Bedrooms & bathrooms
- Bedrooms: 3
- Bathrooms: 2
- Full bathrooms: 2
- Main level bedrooms: 3
Bedroom 1
- Features: Suite
- Level: Suite
- Area: 240 Square Feet
- Dimensions: 16x15
Bedroom 2
- Features: Walk-In Closet(s)
- Level: Walk-In Closet(s)
- Area: 150 Square Feet
- Dimensions: 15x10
Bedroom 3
- Features: Walk-In Closet(s)
- Level: Walk-In Closet(s)
- Area: 154 Square Feet
- Dimensions: 11x14
Dining room
- Area: 330 Square Feet
- Dimensions: 15x22
Kitchen
- Area: 210 Square Feet
- Dimensions: 14x15
Living room
- Features: Combination
- Level: Combination
- Area: 304 Square Feet
- Dimensions: 16x19
Heating
- Heat Pump
Cooling
- Central Air
Appliances
- Included: Dishwasher, Microwave, Refrigerator, Built-In Electric Oven, Built-In Electric Range
Features
- Primary Bedroom Main Floor
- Flooring: Carpet, Laminate
- Basement: Crawl Space
- Has fireplace: No
Interior area
- Total structure area: 1,612
- Total interior livable area: 1,612 sqft
- Finished area above ground: 1,612
Property
Parking
- Total spaces: 3
- Parking features: Detached
- Garage spaces: 3
Features
- Levels: One
- Stories: 1
- Fencing: Back Yard
Lot
- Size: 0.95 Acres
- Features: Cleared, Level
Details
- Parcel number: 086 05214 000
- Special conditions: Standard
Construction
Type & style
- Home type: MobileManufactured
- Property subtype: Manufactured On Land, Residential
Materials
- Vinyl Siding
Condition
- New construction: No
- Year built: 2004
Utilities & green energy
- Sewer: Septic Tank
- Water: Public
- Utilities for property: Water Available
Community & neighborhood
Location
- Region: Dover
- Subdivision: None
Price history
| Date | Event | Price |
|---|---|---|
| 6/24/2024 | Sold | $250,000$155/sqft |
Source: | ||
| 4/18/2024 | Contingent | $250,000$155/sqft |
Source: | ||
| 4/16/2024 | Listed for sale | $250,000$155/sqft |
Source: | ||
Public tax history
| Year | Property taxes | Tax assessment |
|---|---|---|
| 2025 | $634 +6.8% | $42,650 +6.8% |
| 2024 | $594 +3.2% | $39,950 +63.9% |
| 2023 | $575 | $24,375 |
Find assessor info on the county website
Neighborhood: 37058
Nearby schools
GreatSchools rating
- 7/10Dover Elementary SchoolGrades: PK-5Distance: 2.3 mi
- 7/10Stewart County Middle SchoolGrades: 6-8Distance: 4.5 mi
- 5/10Stewart County High SchoolGrades: 9-12Distance: 6.6 mi
Schools provided by the listing agent
- Elementary: Dover Elementary
- Middle: Stewart County Middle School
- High: Stewart Co High School
Source: RealTracs MLS as distributed by MLS GRID. This data may not be complete. We recommend contacting the local school district to confirm school assignments for this home.

