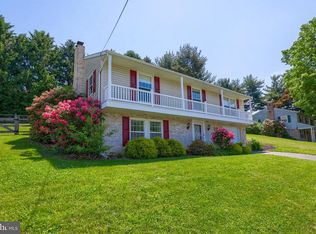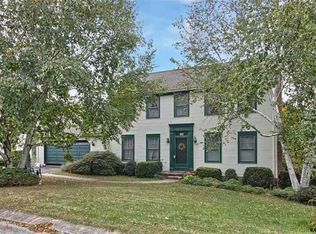Phenomenal, Stunning updated home in an awesome neighborhood convenient to I-83, schools, shopping and churches. ! Terrific open floor plan featuring updated Kitchen offering beautiful painted cabinetry, newer stainless steel appliances and island open to Dining Area and Living Room. Beautiful laminate flooring throughout entire main level. Corner stone Fireplace in the very large Family Room. Gorgeous updated baths. Enjoy the private back yard oasis, with tons of shade trees. Wait till you see the amazing sunroom and fenced yard. There is a 14x28 oversized garage with workspace and lots and lots of storage. New roof, furnace, water heater, and so much more!
This property is off market, which means it's not currently listed for sale or rent on Zillow. This may be different from what's available on other websites or public sources.


